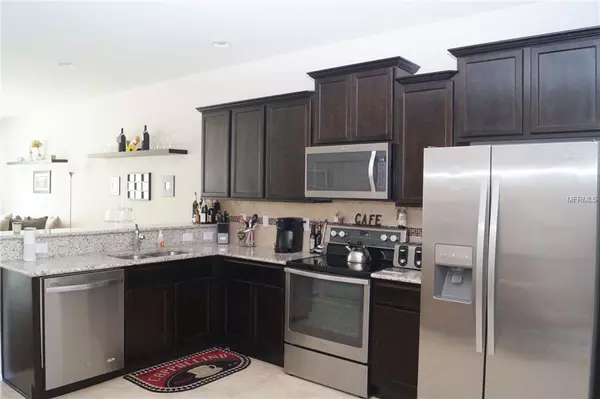$176,000
$172,000
2.3%For more information regarding the value of a property, please contact us for a free consultation.
8835 TURNSTONE HAVEN PL Tampa, FL 33619
2 Beds
3 Baths
1,496 SqFt
Key Details
Sold Price $176,000
Property Type Townhouse
Sub Type Townhouse
Listing Status Sold
Purchase Type For Sale
Square Footage 1,496 sqft
Price per Sqft $117
Subdivision Harvest Creek Village
MLS Listing ID T3151322
Sold Date 05/30/19
Bedrooms 2
Full Baths 2
Half Baths 1
Construction Status Financing
HOA Fees $215/mo
HOA Y/N Yes
Year Built 2015
Annual Tax Amount $2,383
Lot Size 1,742 Sqft
Acres 0.04
Property Description
PRICE REDUCED and Easy to Show! Welcome home each day to a glass entry door. When you enter through the front door, you are greeted with an open floor plan that leads to a spacious kitchen with granite countertops, stainless steel appliances, and tile flooring. Additional storage space can be found under the stairs. A guest bath room is downstairs for a quick cleanup. Upstairs you will be able to relax in a spacious, carpeted loft area that separates each of the bedrooms. The master suite includes two full closets. The master bath has a glass door and tiled walk in shower along with dual vanity sinks. The 2nd room could easily be used as an office or a spare bedroom. The Whirlpool washer and dryer is located upstairs for your convenience. The outside patio area is perfect for entertaining family and friends without having backyard neighbors. The monthly water bill is paid by the HOA. You have full access to 3 Magnolia Park communities with 3 tropical pools and cabanas, 3 playgrounds, splash pad, basketball court, private parks, and a walking trail. Easy access to I-75 & Selmon Crosstown, MacDill AFB, and downtown Tampa. Buyer to confirm all room sizes.
Location
State FL
County Hillsborough
Community Harvest Creek Village
Zoning PD
Rooms
Other Rooms Loft
Interior
Interior Features Ceiling Fans(s), High Ceilings, Living Room/Dining Room Combo, Open Floorplan, Solid Surface Counters, Solid Wood Cabinets, Thermostat, Walk-In Closet(s)
Heating Central
Cooling Central Air
Flooring Tile, Wood
Fireplace false
Appliance Convection Oven, Dishwasher, Disposal, Dryer, Electric Water Heater, Microwave, Range, Refrigerator, Washer
Laundry Inside, Upper Level
Exterior
Exterior Feature Irrigation System, Sliding Doors
Garage Garage Door Opener
Garage Spaces 1.0
Community Features Deed Restrictions, Gated, No Truck/RV/Motorcycle Parking, Playground, Pool, Sidewalks
Utilities Available Cable Available, Electricity Available
Waterfront false
Roof Type Shingle
Porch Covered
Parking Type Garage Door Opener
Attached Garage true
Garage true
Private Pool No
Building
Entry Level Two
Foundation Slab
Lot Size Range Up to 10,889 Sq. Ft.
Sewer Public Sewer
Water Public
Structure Type Block
New Construction false
Construction Status Financing
Schools
Elementary Schools Frost Elementary School
Middle Schools Giunta Middle-Hb
High Schools Spoto High-Hb
Others
Pets Allowed Yes
HOA Fee Include Pool,Maintenance Structure,Maintenance Grounds
Senior Community No
Ownership Fee Simple
Acceptable Financing Cash, Conventional, FHA, VA Loan
Membership Fee Required Required
Listing Terms Cash, Conventional, FHA, VA Loan
Special Listing Condition None
Read Less
Want to know what your home might be worth? Contact us for a FREE valuation!

Our team is ready to help you sell your home for the highest possible price ASAP

© 2024 My Florida Regional MLS DBA Stellar MLS. All Rights Reserved.
Bought with RE/MAX CAPITAL REALTY







