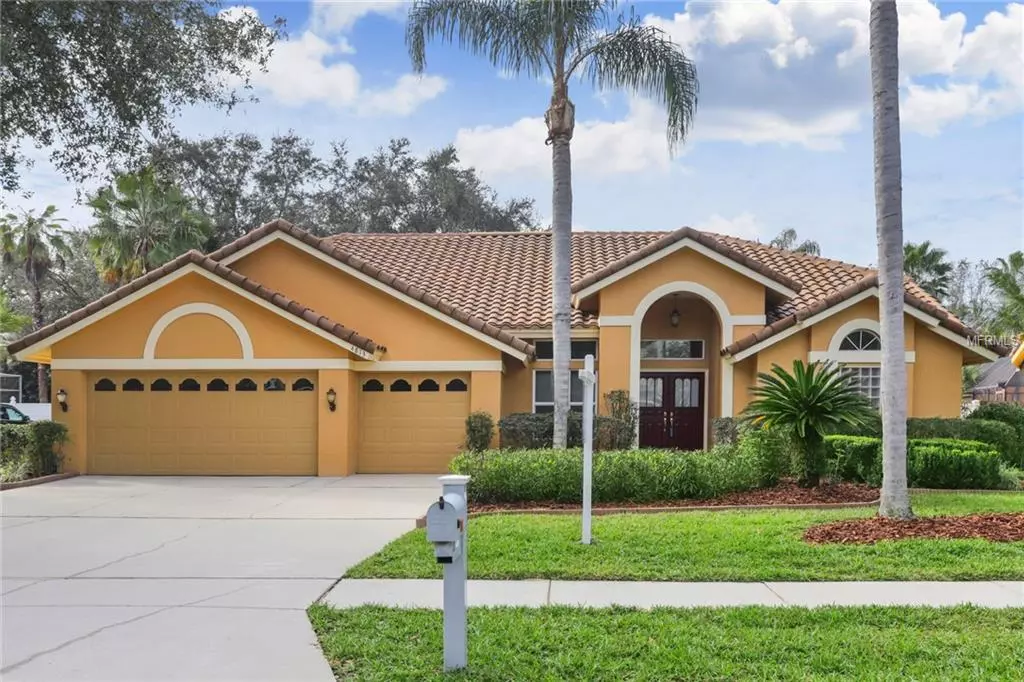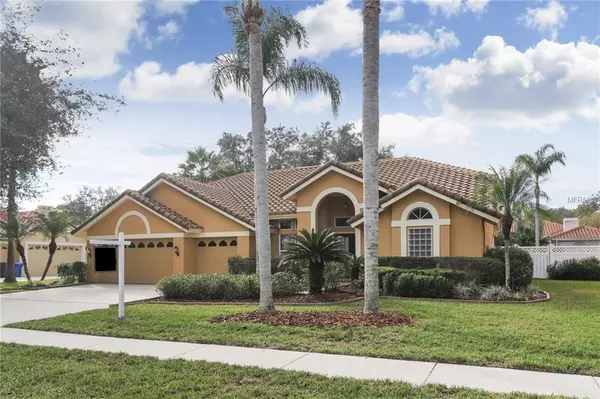$400,000
$407,000
1.7%For more information regarding the value of a property, please contact us for a free consultation.
4813 LONDONDERRY DR Tampa, FL 33647
4 Beds
3 Baths
2,553 SqFt
Key Details
Sold Price $400,000
Property Type Single Family Home
Sub Type Single Family Residence
Listing Status Sold
Purchase Type For Sale
Square Footage 2,553 sqft
Price per Sqft $156
Subdivision Tampa Palms Area 02 Unit 7D
MLS Listing ID T3150905
Sold Date 02/25/19
Bedrooms 4
Full Baths 3
Construction Status Financing,Inspections
HOA Fees $75/ann
HOA Y/N Yes
Year Built 1992
Annual Tax Amount $6,132
Lot Size 0.310 Acres
Acres 0.31
Property Description
Style and elegance combine for a highly desirable new listing located in one of the top rated Golf Course Communities in the area. Gorgeous finishes magnify the attention to detail throughout. Built by Arthur Rutenberg Homes it offers 4 large bedrooms, office, 3 baths and 3 car garage. You'll love the recent improvements that include a NEWER AC and NEWER TILE ROOF (both 2014). Stepping through the double door entry you’ll love the sweeping pool and private rear yard view. The office is conveniently located at the front of the home with floor to ceiling windows for ample natural light. The kitchen is a chef’s dream with updated finishes that include granite counters, stainless steel appliances, plant shelves, pendant lighting, custom back splash and breakfast bar. It overlooks the family room which features a cozy gas fireplace, over sized mitered glass window and 8 ft. sliding glass doors. Relax at the end of the busy day in the sun filled master retreat. Enjoy his / her walk in closets and great views of the soothing pool area. The master bath was updated with designer perfect tile, Jacuzzi tub, dual vanities, custom sinks, tile counters and drop pendant lighting. Enjoy the Florida lifestyle while grilling at your outdoor kitchen, lounging along the salt water pool or under the cool shade of the covered lanai area. You'll be amazed at the size of the fenced rear yard, a rare find indeed. Located in one of the top selling gated villages in Tampa Palms and just minutes to top rated schools. Welcome Home!
Location
State FL
County Hillsborough
Community Tampa Palms Area 02 Unit 7D
Zoning CU
Rooms
Other Rooms Den/Library/Office, Family Room, Great Room
Interior
Interior Features Ceiling Fans(s), Crown Molding, Eat-in Kitchen, High Ceilings, Kitchen/Family Room Combo, Living Room/Dining Room Combo, Split Bedroom, Stone Counters, Walk-In Closet(s)
Heating Central
Cooling Central Air
Flooring Ceramic Tile
Fireplaces Type Gas, Family Room
Fireplace true
Appliance Dishwasher, Gas Water Heater, Microwave, Range
Laundry Inside
Exterior
Exterior Feature Irrigation System, Sidewalk, Sliding Doors
Garage Driveway, Garage Door Opener
Garage Spaces 3.0
Pool In Ground, Salt Water, Screen Enclosure
Community Features Deed Restrictions, Gated, Park, Playground, Tennis Courts
Utilities Available Cable Available, Electricity Connected, Natural Gas Connected, Sewer Connected, Street Lights
Amenities Available Gated, Park, Playground, Pool
Waterfront false
View Pool
Roof Type Tile
Porch Covered, Patio, Porch, Screened
Parking Type Driveway, Garage Door Opener
Attached Garage true
Garage true
Private Pool Yes
Building
Foundation Slab
Lot Size Range 1/4 Acre to 21779 Sq. Ft.
Sewer Public Sewer
Water Public
Architectural Style Contemporary
Structure Type Block,Stucco
New Construction false
Construction Status Financing,Inspections
Schools
Elementary Schools Chiles-Hb
Middle Schools Liberty-Hb
High Schools Freedom-Hb
Others
Pets Allowed Yes
HOA Fee Include Pool
Senior Community No
Ownership Fee Simple
Monthly Total Fees $75
Acceptable Financing Cash, Conventional, FHA, VA Loan
Membership Fee Required Required
Listing Terms Cash, Conventional, FHA, VA Loan
Num of Pet 2
Special Listing Condition None
Read Less
Want to know what your home might be worth? Contact us for a FREE valuation!

Our team is ready to help you sell your home for the highest possible price ASAP

© 2024 My Florida Regional MLS DBA Stellar MLS. All Rights Reserved.
Bought with KELLER WILLIAMS - NEW TAMPA







