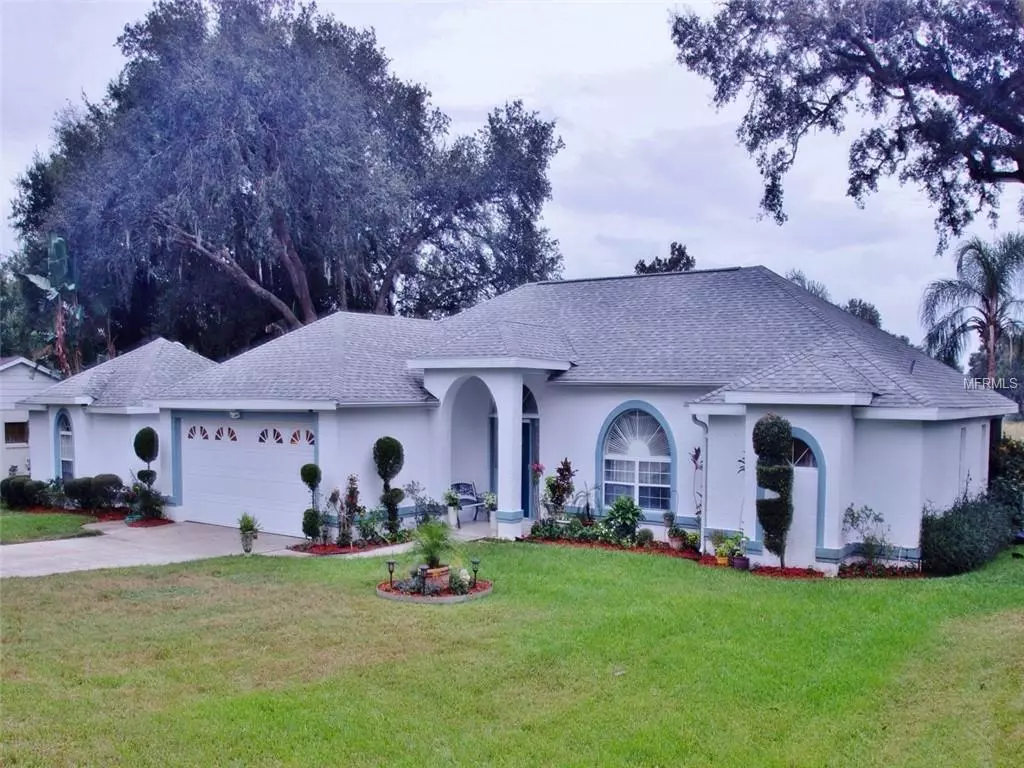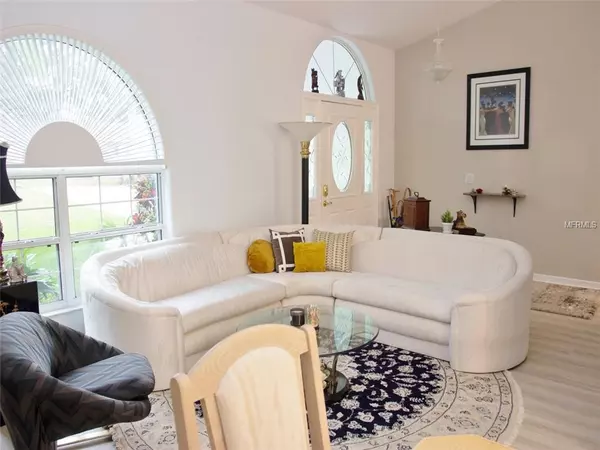$245,000
$245,000
For more information regarding the value of a property, please contact us for a free consultation.
33633 LINDA DR Leesburg, FL 34788
3 Beds
2 Baths
2,133 SqFt
Key Details
Sold Price $245,000
Property Type Single Family Home
Sub Type Single Family Residence
Listing Status Sold
Purchase Type For Sale
Square Footage 2,133 sqft
Price per Sqft $114
Subdivision Hilltop Sub 3
MLS Listing ID T3151407
Sold Date 06/28/19
Bedrooms 3
Full Baths 2
Construction Status Appraisal,Financing,Inspections
HOA Y/N No
Year Built 2001
Annual Tax Amount $1,664
Lot Size 0.480 Acres
Acres 0.48
Property Description
Custom, impeccably maintained, CBS Home overlooks private Linda Lake w/dock. Abundant natural light thruout the day. Gorgeous oversized lot, set back from the road w/mature trees & well-manicured lawn. Large 2c garage + adjacent custom finished workshop.The work shop can be converted to a Guest House. Foyer, Living & Dining Rms have upgraded laminate flooring. Vaulted ceilings in Liv, Din, KIT & MBdrm.
Spacious Master w/linen & walk in closets, Bath w/dual sinks & walk-in tiled shower. White ceramic tile thruout Kitchen, Laundry, Fam Rm. Kitchen w/bkft bar & table area w/large window overlooking lake. Double pane, tilt out windows for easy care. Rounded interior wall corners. Ceiling fans thruout. Pre-wired for security syst. All interior walls/ceilings, including garage & workshop are insulated for efficient sound proofing/cooling. Large lanai w/ceramic tile, a/c, ceiling fans. Irrigation system w/pump pulls water from lake. 4 exterior electric outlets. New dimensional style asphalt roof installed August 2017 & hurricane shutters.
Location
State FL
County Lake
Community Hilltop Sub 3
Zoning R-6
Interior
Interior Features Ceiling Fans(s), Open Floorplan, Vaulted Ceiling(s)
Heating Central
Cooling Central Air
Flooring Carpet, Ceramic Tile, Laminate
Fireplace false
Appliance Dishwasher, Dryer, Microwave, Range, Refrigerator, Washer
Exterior
Exterior Feature Fence, Storage
Garage Driveway
Garage Spaces 2.0
Utilities Available Public
Waterfront true
Waterfront Description Lake
View Y/N 1
Water Access 1
Water Access Desc Lake
View Water
Roof Type Shingle
Porch Patio
Parking Type Driveway
Attached Garage true
Garage true
Private Pool No
Building
Lot Description Oversized Lot
Foundation Slab
Lot Size Range 1/4 Acre to 21779 Sq. Ft.
Sewer Public Sewer
Water Public
Structure Type Other
New Construction false
Construction Status Appraisal,Financing,Inspections
Others
Senior Community No
Ownership Fee Simple
Acceptable Financing Cash, Conventional, FHA
Listing Terms Cash, Conventional, FHA
Special Listing Condition None
Read Less
Want to know what your home might be worth? Contact us for a FREE valuation!

Our team is ready to help you sell your home for the highest possible price ASAP

© 2024 My Florida Regional MLS DBA Stellar MLS. All Rights Reserved.
Bought with ERA GRIZZARD REAL ESTATE







