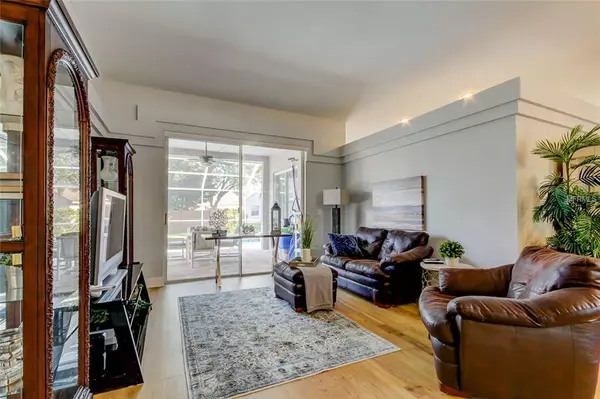$430,000
$459,000
6.3%For more information regarding the value of a property, please contact us for a free consultation.
10746 AYRSHIRE DR Tampa, FL 33626
4 Beds
3 Baths
2,584 SqFt
Key Details
Sold Price $430,000
Property Type Single Family Home
Sub Type Single Family Residence
Listing Status Sold
Purchase Type For Sale
Square Footage 2,584 sqft
Price per Sqft $166
Subdivision Westchase Sec 225 227 & 229
MLS Listing ID T3149822
Sold Date 05/09/19
Bedrooms 4
Full Baths 3
Construction Status Appraisal,Financing,Inspections
HOA Fees $22/ann
HOA Y/N Yes
Year Built 1995
Annual Tax Amount $6,314
Lot Size 9,583 Sqft
Acres 0.22
Property Description
This home HAS ALL THE RIGHT UPDATES! Wonderful 4 bedroom PLUS Den Inland built home with 2,584 sq. ft. This home features a three-way split floor plan. The kitchen is bright, spacious with white cabinetry, new Quartz countertops, new backsplash, all new stainless steel appliances, double ovens, gas cooktop, and a prep island. Some of the recent upgrades include a new roof in 2016, remodeled kitchen and bathrooms (2018), new Coretec Plus Luxury Wood-look flooring, new light fixtures throughout, new water softener, fresh paint, and new gutters. The pool has been refinished, new brick pavers, converted to saltwater with a new solar heater. The backyard is spacious and perfect for entertaining! The location is fantastic! You can walk to all that Westchase has to offer! Westchase is an award-winning community with Two Swim and Tennis Centers, excellent schools, shopping, restaurants, West Park Village, Parks, Playgrounds, Golf Course, and convenient to the Veteran's, TIA and the beaches. Enjoy the Westchase lifestyle today in this fabulous home!
Location
State FL
County Hillsborough
Community Westchase Sec 225 227 & 229
Zoning PD
Rooms
Other Rooms Den/Library/Office, Inside Utility
Interior
Interior Features Ceiling Fans(s), Solid Wood Cabinets, Stone Counters, Walk-In Closet(s)
Heating Central, Natural Gas
Cooling Central Air
Flooring Carpet, Ceramic Tile, Laminate
Fireplace false
Appliance Built-In Oven, Cooktop, Dishwasher, Disposal, Gas Water Heater, Microwave, Refrigerator
Laundry Laundry Room
Exterior
Exterior Feature Irrigation System, Lighting, Sidewalk
Garage Garage Door Opener
Garage Spaces 2.0
Pool Gunite, In Ground, Solar Heat
Community Features Deed Restrictions, Golf, Irrigation-Reclaimed Water, Park, Playground, Pool, Sidewalks, Tennis Courts
Utilities Available BB/HS Internet Available, Natural Gas Connected, Sewer Available, Sprinkler Recycled, Street Lights, Underground Utilities
Amenities Available Basketball Court, Clubhouse, Fence Restrictions, Golf Course, Park, Playground, Pool, Tennis Court(s)
Waterfront false
Roof Type Shingle
Parking Type Garage Door Opener
Attached Garage true
Garage true
Private Pool Yes
Building
Entry Level One
Foundation Slab
Lot Size Range Up to 10,889 Sq. Ft.
Sewer Public Sewer
Water Public
Structure Type Block,Stucco
New Construction false
Construction Status Appraisal,Financing,Inspections
Schools
Elementary Schools Westchase-Hb
Middle Schools Davidsen-Hb
High Schools Alonso-Hb
Others
Pets Allowed Number Limit
HOA Fee Include Pool
Senior Community No
Pet Size Extra Large (101+ Lbs.)
Ownership Fee Simple
Monthly Total Fees $22
Acceptable Financing Assumable, Cash, Conventional
Membership Fee Required Required
Listing Terms Assumable, Cash, Conventional
Num of Pet 4
Special Listing Condition None
Read Less
Want to know what your home might be worth? Contact us for a FREE valuation!

Our team is ready to help you sell your home for the highest possible price ASAP

© 2024 My Florida Regional MLS DBA Stellar MLS. All Rights Reserved.
Bought with TAYLORMADE PROPERTIES, INC.







