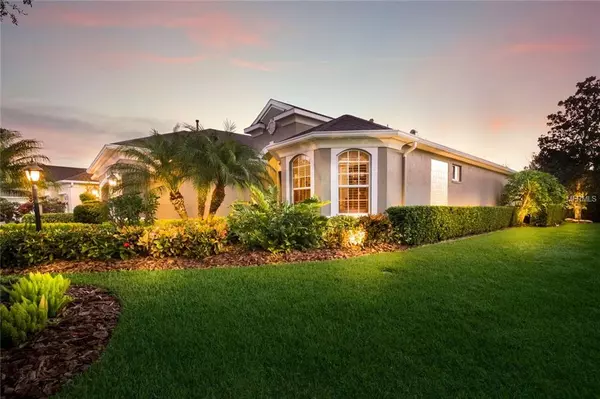$478,500
$495,000
3.3%For more information regarding the value of a property, please contact us for a free consultation.
7705 CHARLESTON ST University Park, FL 34201
3 Beds
3 Baths
2,530 SqFt
Key Details
Sold Price $478,500
Property Type Single Family Home
Sub Type Single Family Residence
Listing Status Sold
Purchase Type For Sale
Square Footage 2,530 sqft
Price per Sqft $189
Subdivision University Place
MLS Listing ID A4422877
Sold Date 02/20/19
Bedrooms 3
Full Baths 2
Half Baths 1
Construction Status Other Contract Contingencies
HOA Fees $110/mo
HOA Y/N Yes
Year Built 2004
Annual Tax Amount $4,801
Lot Size 9,583 Sqft
Acres 0.22
Property Description
Absolutely pristine condition is simply an understatement. Located behind the gates of University Place, this 3 bedroom home plus private office or den and true 3 car garage, provides attention to detail simply not found in this price point. The abundance of upgrades ranging from trayed ceilings throughout, custom wall art inlets, incredible crown moldings, back-feed generator connection, plantation shutters, electric storm shutters, and hidden outdoor storage are only the beginning. A rare marriage of model-quality condition with a true open, connected floorplan and split bedroom layout offer functional utility near impossible to better. All of this positioned on a 'unicorn lot' with a protected preserve to the rear and post card-worthy pond to the south providing absolute serene privacy. Available for immediate occupancy this home truly deserves to be seen in person, today.
Location
State FL
County Manatee
Community University Place
Zoning PDMU/WPE
Rooms
Other Rooms Attic, Den/Library/Office, Great Room, Inside Utility
Interior
Interior Features Ceiling Fans(s), Central Vaccum, Coffered Ceiling(s), Eat-in Kitchen, High Ceilings, Kitchen/Family Room Combo, Living Room/Dining Room Combo, Open Floorplan, Split Bedroom, Thermostat, Walk-In Closet(s)
Heating Central
Cooling Central Air
Flooring Carpet, Tile
Furnishings Negotiable
Fireplace false
Appliance Dishwasher, Disposal, Dryer, Gas Water Heater, Range, Range Hood, Refrigerator, Washer
Laundry Laundry Room
Exterior
Exterior Feature Hurricane Shutters, Irrigation System, Outdoor Grill, Outdoor Kitchen, Sidewalk, Sliding Doors, Storage
Garage Driveway, Garage Door Opener
Garage Spaces 3.0
Pool Child Safety Fence, Gunite, Heated, In Ground, Outside Bath Access, Salt Water, Screen Enclosure
Community Features Deed Restrictions, Fitness Center, Irrigation-Reclaimed Water, Playground, Pool, Sidewalks
Utilities Available Public
Amenities Available Fitness Center, Gated, Playground, Pool, Recreation Facilities
Waterfront true
Waterfront Description Pond
View Y/N 1
Water Access 1
Water Access Desc Pond
View Garden, Pool, Water
Roof Type Shingle
Porch Covered, Screened
Parking Type Driveway, Garage Door Opener
Attached Garage true
Garage true
Private Pool Yes
Building
Lot Description Paved, Private
Story 1
Entry Level One
Foundation Slab
Lot Size Range Up to 10,889 Sq. Ft.
Sewer Public Sewer
Water Public
Structure Type Block
New Construction false
Construction Status Other Contract Contingencies
Schools
Elementary Schools Robert E Willis Elementary
Middle Schools Braden River Middle
High Schools Bayshore High
Others
Pets Allowed Yes
HOA Fee Include Pool,Escrow Reserves Fund,Maintenance Grounds,Management,Recreational Facilities
Senior Community No
Ownership Fee Simple
Acceptable Financing Cash, Conventional, FHA, VA Loan
Membership Fee Required Required
Listing Terms Cash, Conventional, FHA, VA Loan
Special Listing Condition None
Read Less
Want to know what your home might be worth? Contact us for a FREE valuation!

Our team is ready to help you sell your home for the highest possible price ASAP

© 2024 My Florida Regional MLS DBA Stellar MLS. All Rights Reserved.
Bought with MICHAEL SAUNDERS & COMPANY







