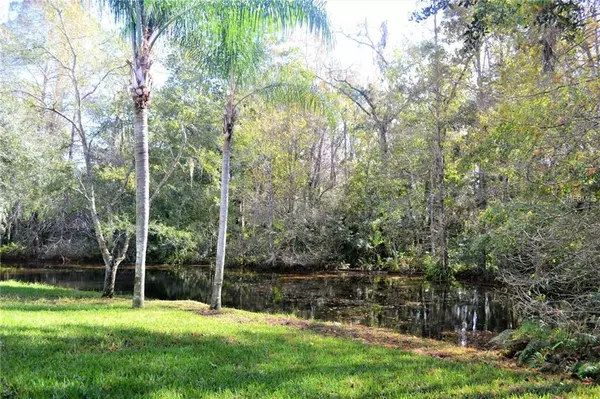$340,000
$349,000
2.6%For more information regarding the value of a property, please contact us for a free consultation.
11928 DERBYSHIRE DR Tampa, FL 33626
4 Beds
2 Baths
1,741 SqFt
Key Details
Sold Price $340,000
Property Type Single Family Home
Sub Type Single Family Residence
Listing Status Sold
Purchase Type For Sale
Square Footage 1,741 sqft
Price per Sqft $195
Subdivision Westchase Sec 225 227 & 229
MLS Listing ID U8028678
Sold Date 02/07/19
Bedrooms 4
Full Baths 2
Construction Status Appraisal,Financing,Inspections
HOA Fees $22/ann
HOA Y/N Yes
Year Built 1995
Annual Tax Amount $5,202
Lot Size 6,098 Sqft
Acres 0.14
Property Description
This IMMACULATE home located in THE SHIRES of WESTCHASE has been COMPLETELY remodeled. Views of the conservation, pond, tucked away in a private CUL DE SAC and NO REAR NEIGHBORS! Featuring 4 bedrooms with 2 spacious bathrooms. The kitchen offers beautiful countertops, white glass subway tile backsplash, white cabinets, tons of storage space, beverage cooler and brand-new Samsung stainless steel appliances including new washer and dryer. The living areas are open and feature cathedral ceilings and 100% waterproof Luxury Vinyl floors which carry through the living areas, kitchen & master bedroom. The MASTER SUITE offers a large walk-in closet and a LUXURIOUS master bath renovated with a freestanding TUB, seamless GLASS SHOWER and beautiful vanity with double sinks. The backyard is perfect for entertaining with an oversized covered and screened in Patio. Roof was replaced 4 years old, water heater replaced in 2015. HVAC condenser replaced 2015. You can enjoy the lifestyle this award winning community offers including golf, great schools, parks, and, playgrounds. CDD fee is already included in taxes. Bond is up this year.
Location
State FL
County Hillsborough
Community Westchase Sec 225 227 & 229
Zoning PD
Interior
Interior Features Ceiling Fans(s), Living Room/Dining Room Combo, Walk-In Closet(s)
Heating Central
Cooling Central Air
Flooring Vinyl
Furnishings Unfurnished
Fireplace false
Appliance Dishwasher, Dryer, Range, Refrigerator, Washer
Exterior
Exterior Feature Lighting, Sidewalk
Garage Spaces 2.0
Utilities Available Cable Available
Amenities Available Basketball Court, Playground, Pool, Recreation Facilities
Waterfront false
View Y/N 1
Roof Type Shingle
Attached Garage true
Garage true
Private Pool No
Building
Foundation Slab
Lot Size Range Up to 10,889 Sq. Ft.
Sewer Public Sewer
Water Public
Structure Type Stucco
New Construction false
Construction Status Appraisal,Financing,Inspections
Others
Pets Allowed Yes
Senior Community No
Ownership Fee Simple
Monthly Total Fees $22
Acceptable Financing Cash, Conventional
Membership Fee Required Required
Listing Terms Cash, Conventional
Special Listing Condition None
Read Less
Want to know what your home might be worth? Contact us for a FREE valuation!

Our team is ready to help you sell your home for the highest possible price ASAP

© 2024 My Florida Regional MLS DBA Stellar MLS. All Rights Reserved.
Bought with EXP REALTY LLC







