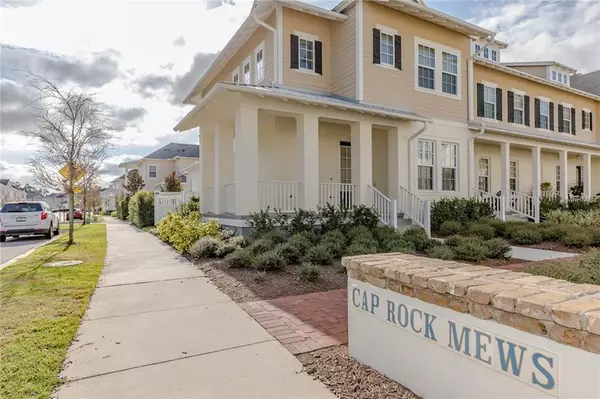$372,500
$389,000
4.2%For more information regarding the value of a property, please contact us for a free consultation.
1536 RESOLUTE ST Celebration, FL 34747
3 Beds
3 Baths
1,782 SqFt
Key Details
Sold Price $372,500
Property Type Townhouse
Sub Type Townhouse
Listing Status Sold
Purchase Type For Sale
Square Footage 1,782 sqft
Price per Sqft $209
Subdivision Celebration South Village Un 4 Rep
MLS Listing ID S5011529
Sold Date 02/15/19
Bedrooms 3
Full Baths 2
Half Baths 1
Construction Status Inspections
HOA Fees $79/qua
HOA Y/N Yes
Year Built 2016
Annual Tax Amount $5,417
Lot Size 2,613 Sqft
Acres 0.06
Property Description
END UNIT TOWN HOME WITH A WELCOMING WRAP-AROUND PORCH AND A FENCED BRICK-PAVED YARD!! HOME IS SPACIOUS, UPDATED AND BEAUTIFULLY APPOINTED!! Enjoy the Florida sunshine sipping sweet tea on your porch or fire up the grill out back in the evening. Relax, you're in Celebration: "the town that Disney built." This Learie model is one of the larger town home floor plans in the exclusive Spring Lake community of Celebration. Downstairs you'll find a den/office, an open floor plan, powder room, gourmet stainless kitchen appliances, espresso cabinets and an expansive granite island with seating. The split floor plan upstairs offers privacy to the three bedrooms. Your laundry room is upstairs as well. The master bedroom can comfortably fit a king-size bed and the bathroom has granite counters, double sinks and a dark pebbled shower floor. DON'T HESITATE: THIS HOME IS MOVE-IN READY AND YOU SHOULD COME ENJOY EVERYTHING CELEBRATION HAS TO OFFER WITH OUR 5 COMMUNITY POOLS, PARKS, PLAYGROUNDS, OVER 26 MILES OF TRAILS AND A WIDE ARRAY OF DINING AND ENTERTAINMENT OPTIONS IN TOWN!!
Location
State FL
County Osceola
Community Celebration South Village Un 4 Rep
Zoning RES
Rooms
Other Rooms Den/Library/Office
Interior
Interior Features Ceiling Fans(s), Eat-in Kitchen, High Ceilings, In Wall Pest System, Kitchen/Family Room Combo, Open Floorplan, Pest Guard System, Solid Wood Cabinets, Stone Counters, Window Treatments
Heating Central, Electric
Cooling Central Air
Flooring Carpet, Ceramic Tile
Furnishings Unfurnished
Fireplace false
Appliance Built-In Oven, Convection Oven, Cooktop, Dishwasher, Disposal, Dryer, Electric Water Heater, Microwave, Refrigerator, Washer
Laundry Laundry Closet, Upper Level
Exterior
Exterior Feature Fence
Garage Garage Door Opener, Garage Faces Rear
Garage Spaces 2.0
Community Features Deed Restrictions, Fitness Center, Golf, Irrigation-Reclaimed Water, No Truck/RV/Motorcycle Parking, Park, Playground, Pool, Sidewalks, Tennis Courts
Utilities Available BB/HS Internet Available, Electricity Connected, Phone Available, Public, Sewer Connected, Street Lights, Underground Utilities
Amenities Available Park, Playground, Pool, Tennis Court(s)
Waterfront false
Roof Type Shingle
Porch Covered, Wrap Around
Parking Type Garage Door Opener, Garage Faces Rear
Attached Garage true
Garage true
Private Pool No
Building
Lot Description In County, Sidewalk, Paved
Entry Level Two
Foundation Slab
Lot Size Range Up to 10,889 Sq. Ft.
Builder Name David Weekley
Sewer Public Sewer
Water Public
Structure Type Block,Stucco
New Construction false
Construction Status Inspections
Schools
Elementary Schools Celebration (K12)
Middle Schools Celebration (K12)
High Schools Celebration High
Others
Pets Allowed Breed Restrictions
HOA Fee Include Pool,Maintenance Structure,Maintenance Grounds
Senior Community No
Ownership Fee Simple
Monthly Total Fees $309
Acceptable Financing Cash, Conventional
Membership Fee Required Required
Listing Terms Cash, Conventional
Special Listing Condition None
Read Less
Want to know what your home might be worth? Contact us for a FREE valuation!

Our team is ready to help you sell your home for the highest possible price ASAP

© 2024 My Florida Regional MLS DBA Stellar MLS. All Rights Reserved.
Bought with C21 BLUE SKY REALTY GROUP







