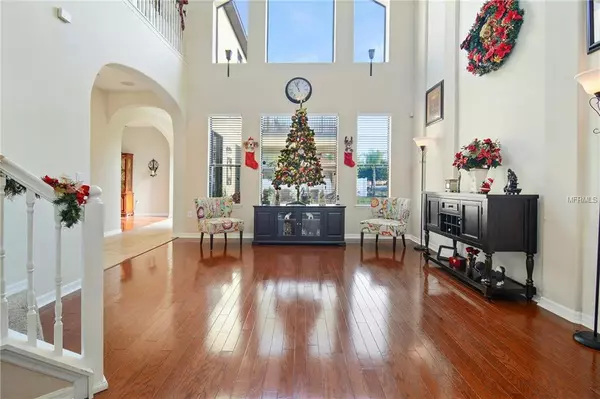$295,000
$318,000
7.2%For more information regarding the value of a property, please contact us for a free consultation.
3901 BLOSSOM DEW DR Kissimmee, FL 34746
4 Beds
3 Baths
2,737 SqFt
Key Details
Sold Price $295,000
Property Type Single Family Home
Sub Type Single Family Residence
Listing Status Sold
Purchase Type For Sale
Square Footage 2,737 sqft
Price per Sqft $107
Subdivision Orangebranch Bay
MLS Listing ID S5011176
Sold Date 02/21/19
Bedrooms 4
Full Baths 2
Half Baths 1
Construction Status Financing,Inspections
HOA Fees $72/qua
HOA Y/N Yes
Year Built 2008
Annual Tax Amount $3,472
Lot Size 10,018 Sqft
Acres 0.23
Property Description
We proudly present this contemporary custom home, comes FULLY-FURNISHED, 4 BD, 2.5 BA, 3 car garage, set on a sizable corner lot, and impeccable conservation view. Exterior design features decorative brick façade, offers a great curb appeal while a grand entranceway foyer welcomes you inside. You will be impressed by the natural light pouring in through the massive architectural windows, to where a deep sightline leads you past the formal dining room and into the main common area. The large and open kitchen offering extensive counter and cabinet space, a butler pantry, a sun window with built in bench seating, all overlooking a sprawling family room, with a pair of sliding glass doors leading out to an outdoor space which was recently fully-fenced perfect for pets, plenty of room for grilling, entertaining and enjoying all of that amazing Florida sun! Upstairs you will find a large loft and an enormous master suite with private balcony access. ALL THAT IS MISSING IS YOU!
Location
State FL
County Osceola
Community Orangebranch Bay
Zoning PD
Rooms
Other Rooms Loft
Interior
Interior Features Built-in Features, Cathedral Ceiling(s), Ceiling Fans(s), Walk-In Closet(s)
Heating Electric
Cooling Central Air
Flooring Carpet, Ceramic Tile, Laminate
Furnishings Furnished
Fireplace false
Appliance Built-In Oven, Dishwasher, Dryer, Exhaust Fan, Microwave, Range, Refrigerator
Laundry Inside, Laundry Room, Upper Level
Exterior
Exterior Feature Balcony, Sidewalk, Sliding Doors
Garage Spaces 3.0
Community Features Deed Restrictions, Gated
Utilities Available Cable Available, Electricity Available
Amenities Available Gated
Waterfront false
View Y/N 1
Roof Type Shingle
Porch Covered
Attached Garage true
Garage true
Private Pool No
Building
Lot Description Corner Lot
Entry Level Two
Foundation Slab
Lot Size Range Up to 10,889 Sq. Ft.
Sewer Public Sewer
Water Public
Architectural Style Contemporary
Structure Type Block,Stucco
New Construction false
Construction Status Financing,Inspections
Schools
Elementary Schools Chestnut Elem
Middle Schools Discovery Intermediate
High Schools Liberty High
Others
Pets Allowed Number Limit, Size Limit
HOA Fee Include Trash
Senior Community No
Pet Size Medium (36-60 Lbs.)
Ownership Fee Simple
Monthly Total Fees $72
Acceptable Financing Cash, Conventional, FHA, VA Loan
Membership Fee Required Required
Listing Terms Cash, Conventional, FHA, VA Loan
Num of Pet 3
Special Listing Condition None
Read Less
Want to know what your home might be worth? Contact us for a FREE valuation!

Our team is ready to help you sell your home for the highest possible price ASAP

© 2024 My Florida Regional MLS DBA Stellar MLS. All Rights Reserved.
Bought with RE/MAX ASSURED







