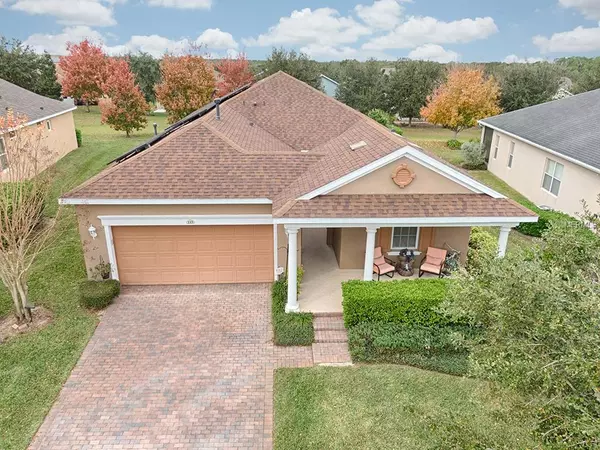$290,000
$297,100
2.4%For more information regarding the value of a property, please contact us for a free consultation.
115 CUPANIA CT Groveland, FL 34736
2 Beds
2 Baths
1,783 SqFt
Key Details
Sold Price $290,000
Property Type Single Family Home
Sub Type Single Family Residence
Listing Status Sold
Purchase Type For Sale
Square Footage 1,783 sqft
Price per Sqft $162
Subdivision Cascades Of Groveland
MLS Listing ID G5010076
Sold Date 04/02/19
Bedrooms 2
Full Baths 2
Construction Status Inspections
HOA Fees $371/mo
HOA Y/N Yes
Year Built 2012
Annual Tax Amount $3,707
Lot Size 7,840 Sqft
Acres 0.18
Lot Dimensions 57X122
Property Description
MOTIVATION IS A GREAT THING...ARE YOU MOTIVATED? THIS BEAUTIFUL, ONE-OWNER, HEATHER MODEL WILL CHECK THEM ALL OFF! AS YOU ARRIVE THROUGH THE ENCHANTING FRONT ENTRYWAY, YOU WILL NOTICE THE CARE TAKEN BY THE ORIGINAL OWNERS TO KEEP THIS HOME IN TIP TOP CONDITION. THE OPEN CONCEPT FLOOR PLAN IS PERFECT FOR ENTERTAINING OR A QUIET DAY TO YOURSELF. THE SPLIT BEDROOMS WILL GIVE PRIVACY TO BOTH YOU AND YOUR GUESTS. THE UPGRADED KITCHEN IS PERFECT FOR THE CHEF WITH PLENTY OF COUNTER SPACE AND CABINETRY. THE EXTENSIVE UTILITY ROOM, LOCATED OFF THE KITCHEN, HAS EXTRA STORAGE FOR YOUR CONVENIENCE. THE EXPANSIVE CLUBHOUSE IS CLOSE SO YOU CAN STAY ACTIVE. ENJOY THE POOL, TENNIS COURTS AND FITNESS CENTER TO NAME A FEW, OR HEAD OVER TO THE GRILLE OR EMMA'S CULINARY GARDEN FOR A COOKING CLASS OR SOME TASTY TREATS. THIS IS TRULY RESORT-STYLE LIVING AT IT'S FINEST! MOTIVATED SELLER
Location
State FL
County Lake
Community Cascades Of Groveland
Zoning PUD
Rooms
Other Rooms Den/Library/Office, Great Room, Inside Utility
Interior
Interior Features Ceiling Fans(s), Coffered Ceiling(s), Open Floorplan, Solid Wood Cabinets, Split Bedroom, Stone Counters, Thermostat, Walk-In Closet(s), Window Treatments
Heating Natural Gas
Cooling Central Air
Flooring Carpet, Ceramic Tile, Concrete
Furnishings Unfurnished
Fireplace false
Appliance Dishwasher, Disposal, Dryer, Gas Water Heater, Microwave, Range, Range Hood, Refrigerator, Washer, Water Softener
Laundry Inside
Exterior
Exterior Feature French Doors, Irrigation System, Lighting, Sidewalk, Sliding Doors, Sprinkler Metered
Garage Driveway, Garage Door Opener
Garage Spaces 2.0
Pool Gunite, Heated, In Ground
Community Features Deed Restrictions, Gated, Golf Carts OK, Irrigation-Reclaimed Water, Pool, Racquetball, Sidewalks
Utilities Available Cable Connected, Electricity Connected, Natural Gas Connected, Public, Sewer Connected, Solar, Sprinkler Meter, Sprinkler Recycled, Street Lights
Amenities Available Cable TV, Clubhouse, Fence Restrictions, Fitness Center, Gated, Pool, Racquetball, Recreation Facilities, Tennis Court(s)
Waterfront false
Roof Type Shingle
Porch Covered, Rear Porch, Screened
Parking Type Driveway, Garage Door Opener
Attached Garage true
Garage true
Private Pool No
Building
Lot Description City Limits, Level, Sidewalk, Paved, Private
Foundation Slab
Lot Size Range Up to 10,889 Sq. Ft.
Builder Name SHEA
Sewer Public Sewer
Water Public
Architectural Style Florida
Structure Type Block,Stucco
New Construction false
Construction Status Inspections
Others
Pets Allowed Breed Restrictions, Number Limit
HOA Fee Include Cable TV,Pool,Escrow Reserves Fund,Fidelity Bond,Internet,Maintenance Grounds,Management,Other,Pool,Private Road,Recreational Facilities
Senior Community Yes
Ownership Fee Simple
Monthly Total Fees $371
Acceptable Financing Cash, Conventional, FHA, VA Loan
Membership Fee Required Required
Listing Terms Cash, Conventional, FHA, VA Loan
Num of Pet 2
Special Listing Condition None
Read Less
Want to know what your home might be worth? Contact us for a FREE valuation!

Our team is ready to help you sell your home for the highest possible price ASAP

© 2024 My Florida Regional MLS DBA Stellar MLS. All Rights Reserved.
Bought with FLORIDA PLUS REALTY, LLC







