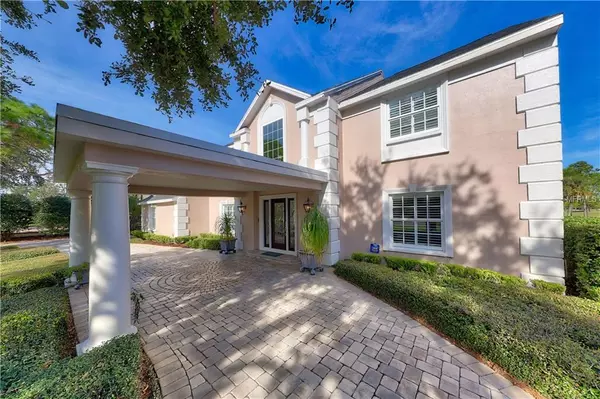$810,000
$899,000
9.9%For more information regarding the value of a property, please contact us for a free consultation.
2555 HERON LN N Clearwater, FL 33762
4 Beds
6 Baths
5,154 SqFt
Key Details
Sold Price $810,000
Property Type Single Family Home
Sub Type Single Family Residence
Listing Status Sold
Purchase Type For Sale
Square Footage 5,154 sqft
Price per Sqft $157
Subdivision Feather Sound
MLS Listing ID U8026289
Sold Date 04/30/19
Bedrooms 4
Full Baths 6
Construction Status Financing,Inspections
HOA Y/N No
Year Built 1981
Annual Tax Amount $12,065
Lot Size 0.420 Acres
Acres 0.42
Lot Dimensions 122x150
Property Description
Now Priced below appraisal!! Spectacular golf course home located on almost 1/2 acre overlooking the 14th green + fairway of the Feather Sound Country Club features 4 brs, + bonus/office/den + private master retreat, 6 full baths, htd salt water pool, outdoor bar/kitchen. This stately home is situated on a quiet cul-de-sac with beautiful + mature landscape. Semicircular pavered drive up to the Porte-cochère + sparkling glass entry door. Step inside the grand foyer + the gleaming hardwood floors w/ sweeping staircase make a bold statement. Spacious living/dining/family rooms surround the gorgeous gourmet eat-in kitchen w/ gas cooking, large center island, beautiful glass display cabinets, breakfast bar + french doors out to the sparkling pool, expansive pavered deck--all beautifully lit for nighttime enjoyment as well. Den/office adjacent to kitchen, full pool bath on ground floor. Upstairs are two individual wings--the right side features 2 very spacious bedrooms with built-ins and full baths. The left side features guest suite, upstairs laundry, large master bedroom with vaulted ceilings, "his"+"hers" baths, customized closet + spacious master retreat with mini kitchen + opens to huge second story deck with sweeping sunset views. Noteworthy: hurricane screens + generator, huge climate controlled walk up attic, 3 new/zoned Lennox HVAC systems, new flat roofing/decking 2017/2018, fresh landscape/lighting/sod/sprinklers, many new appliances, doors, windows, fresh paint, low flood insurance $700/year.
Location
State FL
County Pinellas
Community Feather Sound
Zoning RPD-10
Direction N
Rooms
Other Rooms Attic, Bonus Room, Den/Library/Office, Formal Dining Room Separate, Formal Living Room Separate, Inside Utility
Interior
Interior Features Built-in Features, Ceiling Fans(s), Crown Molding, Eat-in Kitchen, Solid Wood Cabinets, Split Bedroom, Stone Counters, Thermostat, Walk-In Closet(s), Wet Bar, Window Treatments
Heating Central, Electric
Cooling Central Air, Zoned
Flooring Carpet, Ceramic Tile, Wood
Fireplaces Type Family Room, Wood Burning
Fireplace true
Appliance Dishwasher, Disposal, Dryer, Electric Water Heater, Microwave, Range, Refrigerator, Washer, Water Filtration System, Whole House R.O. System
Laundry Laundry Room, Upper Level
Exterior
Exterior Feature Fence, Hurricane Shutters, Outdoor Kitchen, Rain Gutters
Garage Circular Driveway, Garage Door Opener, Garage Faces Side, Portico
Garage Spaces 2.0
Pool Child Safety Fence, Gunite, Heated, In Ground, Pool Sweep, Salt Water, Tile
Community Features Golf, Park, Playground, Sidewalks
Utilities Available BB/HS Internet Available, Cable Available, Electricity Connected, Public, Sewer Connected, Sprinkler Meter, Underground Utilities
Amenities Available Park, Playground
Waterfront false
View Y/N 1
View Golf Course, Pool
Roof Type Built-Up,Shingle
Porch Covered, Deck, Patio
Parking Type Circular Driveway, Garage Door Opener, Garage Faces Side, Portico
Attached Garage true
Garage true
Private Pool Yes
Building
Lot Description FloodZone, In County, On Golf Course, Oversized Lot, Street Dead-End, Paved
Entry Level Two
Foundation Slab
Lot Size Range 1/4 Acre to 21779 Sq. Ft.
Sewer Public Sewer
Water Public
Architectural Style Traditional
Structure Type Block,Stucco
New Construction false
Construction Status Financing,Inspections
Others
Pets Allowed Yes
HOA Fee Include None
Senior Community No
Ownership Fee Simple
Acceptable Financing Cash, Conventional, VA Loan
Membership Fee Required None
Listing Terms Cash, Conventional, VA Loan
Special Listing Condition None
Read Less
Want to know what your home might be worth? Contact us for a FREE valuation!

Our team is ready to help you sell your home for the highest possible price ASAP

© 2024 My Florida Regional MLS DBA Stellar MLS. All Rights Reserved.
Bought with DALTON WADE INC







