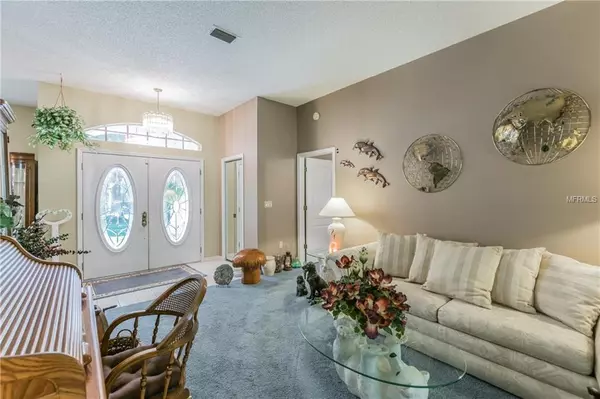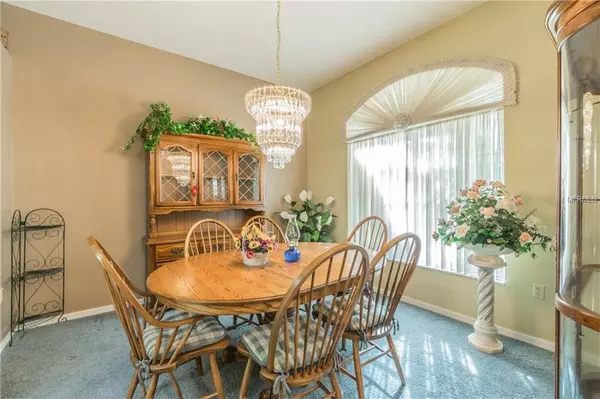$260,000
$264,900
1.8%For more information regarding the value of a property, please contact us for a free consultation.
26143 MOUNTAINVIEW BLVD Brooksville, FL 34602
3 Beds
2 Baths
1,872 SqFt
Key Details
Sold Price $260,000
Property Type Single Family Home
Sub Type Single Family Residence
Listing Status Sold
Purchase Type For Sale
Square Footage 1,872 sqft
Price per Sqft $138
Subdivision Mountain View
MLS Listing ID W7806850
Sold Date 06/03/19
Bedrooms 3
Full Baths 2
Construction Status Inspections
HOA Y/N No
Year Built 1996
Annual Tax Amount $1,777
Lot Size 1.000 Acres
Acres 1.0
Property Description
You will be delighted by this gorgeous custom built 3 bedroom / 2 bathroom / 3 car garage home is located in Mountainview Estates. Situated on a ONE ACRE home site, you will fall in love with the peace and tranquility surrounding this home. Upon entry you will be greeted by the formal dining room and living room. Perfect for entertaining! Continuing through you will find this split floor-plan home has space for everything! The kitchen features newer appliances, pantry, eat-in breakfast nook and an open concept into the family room. Spacious Master En-suite with his and hers walk in closets, double vanities, garden tub with separate shower. You will also find your large lanai the perfect place to relax and enjoy a breath of fresh air. So many wonderful features including: hurricane shutters, murphy bed, 3M window film, and water softener! Updated Air Conditioning system in 2015, and updated Roof in 2014. No HOA! Easy access to I-75 and SR 50. Schedule your private showing today!
Location
State FL
County Hernando
Community Mountain View
Zoning PDP
Interior
Interior Features Eat-in Kitchen, Walk-In Closet(s)
Heating Central, Electric
Cooling Central Air
Flooring Carpet
Fireplace false
Appliance Dishwasher, Microwave, Range, Refrigerator
Exterior
Exterior Feature Hurricane Shutters, Rain Gutters
Garage Spaces 3.0
Utilities Available Cable Available, Electricity Available
Waterfront false
Roof Type Shingle
Attached Garage true
Garage true
Private Pool No
Building
Foundation Slab
Lot Size Range One + to Two Acres
Sewer Septic Tank
Water Well
Structure Type Block,Stucco
New Construction false
Construction Status Inspections
Others
Senior Community No
Ownership Fee Simple
Acceptable Financing Cash, Conventional, FHA, USDA Loan, VA Loan
Listing Terms Cash, Conventional, FHA, USDA Loan, VA Loan
Special Listing Condition None
Read Less
Want to know what your home might be worth? Contact us for a FREE valuation!

Our team is ready to help you sell your home for the highest possible price ASAP

© 2024 My Florida Regional MLS DBA Stellar MLS. All Rights Reserved.
Bought with RE/MAX CHAMPIONS







