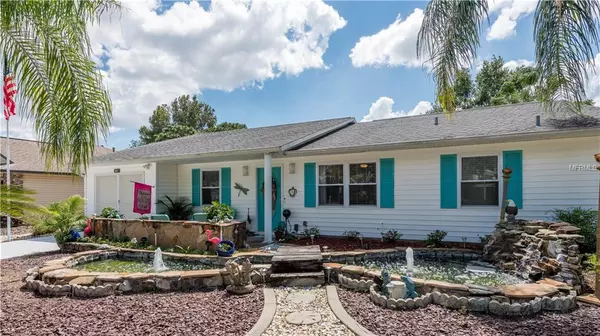$160,000
$169,000
5.3%For more information regarding the value of a property, please contact us for a free consultation.
1016 DUNDEE CIR Leesburg, FL 34788
2 Beds
2 Baths
1,467 SqFt
Key Details
Sold Price $160,000
Property Type Single Family Home
Sub Type Single Family Residence
Listing Status Sold
Purchase Type For Sale
Square Footage 1,467 sqft
Price per Sqft $109
Subdivision Scottish Highlands Condo Ph J
MLS Listing ID G5006995
Sold Date 01/01/19
Bedrooms 2
Full Baths 2
Construction Status Appraisal,Financing,Inspections
HOA Fees $148/mo
HOA Y/N Yes
Year Built 1991
Annual Tax Amount $1,942
Lot Size 8,276 Sqft
Acres 0.19
Property Description
Tucked away in the hidden gem of 55+ community Scottish Highlands, this 2/2 has wonderful outdoor space with a water feature, a low maintenance rock yard and a private pool in the back yard and is perfect for entertaining. The kitchen has been completely remodeled with solid wood cabinets, new appliances and granite counter tops. There is new top of the line waterproof laminate flooring with gold pergo padding through out the house, and tile in the bathrooms. The inside has been freshly painted. Home has all new light fixtures through out, central vacuum for easy cleaning. Screened garage door. Feel like you are on vacation and enjoy the amenities of Scottish Highlands including the Olympic size indoor pool, outdoor pool and recreation & fitness center, tennis courts and storage for the big toys! Lots of clubs and activities are planned monthly. This community is only minutes away from dining, entertainment, and the Lake Harris Chain of Lakes. Be in the Villages in 30 minutes or in downtown Mount Dora in 20 minutes. Call to schedule your appointment today.
Location
State FL
County Lake
Community Scottish Highlands Condo Ph J
Zoning R-6
Rooms
Other Rooms Attic, Florida Room
Interior
Interior Features Ceiling Fans(s), Central Vaccum, Eat-in Kitchen, Kitchen/Family Room Combo, Solid Wood Cabinets, Split Bedroom, Stone Counters
Heating Central
Cooling Central Air
Flooring Laminate, Tile
Furnishings Negotiable
Fireplace false
Appliance Convection Oven, Cooktop, Dishwasher, Disposal, Dryer, Gas Water Heater, Range, Range Hood, Refrigerator, Washer
Laundry In Garage
Exterior
Exterior Feature Irrigation System
Garage Spaces 1.0
Pool Heated, In Ground, Solar Heat
Community Features Buyer Approval Required, Deed Restrictions, Golf Carts OK, Pool, Tennis Courts
Utilities Available BB/HS Internet Available, Cable Connected, Electricity Connected, Natural Gas Connected, Phone Available, Public, Underground Utilities
Amenities Available Cable TV, Pool, Recreation Facilities, Storage, Tennis Court(s)
Waterfront false
Roof Type Shingle
Porch Covered, Enclosed, Front Porch, Patio, Screened
Attached Garage true
Garage true
Private Pool Yes
Building
Lot Description Level, Paved
Entry Level One
Foundation Slab
Lot Size Range Up to 10,889 Sq. Ft.
Sewer Private Sewer
Water None
Architectural Style Ranch
Structure Type Siding,Wood Frame
New Construction false
Construction Status Appraisal,Financing,Inspections
Others
Pets Allowed Yes
HOA Fee Include Cable TV,Pool,Escrow Reserves Fund,Maintenance Grounds,Private Road,Sewer
Senior Community Yes
Ownership Fee Simple
Acceptable Financing Cash, Conventional, FHA, USDA Loan, VA Loan
Membership Fee Required Required
Listing Terms Cash, Conventional, FHA, USDA Loan, VA Loan
Special Listing Condition None
Read Less
Want to know what your home might be worth? Contact us for a FREE valuation!

Our team is ready to help you sell your home for the highest possible price ASAP

© 2024 My Florida Regional MLS DBA Stellar MLS. All Rights Reserved.
Bought with COLDWELL BANKER CAMELOT REALTY







