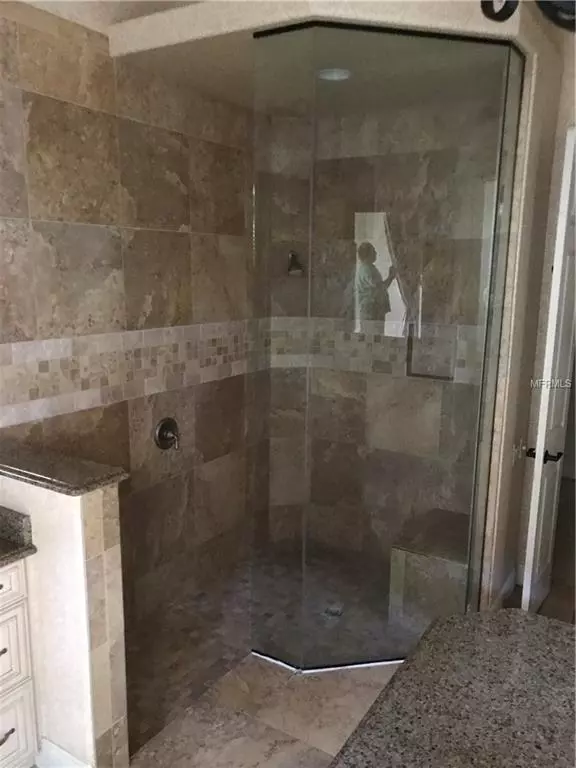$850,000
$949,000
10.4%For more information regarding the value of a property, please contact us for a free consultation.
6458 LAKE BURDEN VIEW DR Windermere, FL 34786
5 Beds
4 Baths
4,282 SqFt
Key Details
Sold Price $850,000
Property Type Single Family Home
Sub Type Single Family Residence
Listing Status Sold
Purchase Type For Sale
Square Footage 4,282 sqft
Price per Sqft $198
Subdivision Keenes Pointe
MLS Listing ID S5006520
Sold Date 02/21/19
Bedrooms 5
Full Baths 4
Construction Status Other Contract Contingencies
HOA Fees $208/ann
HOA Y/N Yes
Year Built 2006
Annual Tax Amount $16,615
Lot Size 0.390 Acres
Acres 0.39
Property Description
"Short Sale" price reduction makes this priced to sell! Welcome to Keenes Pointe! This subdivision is strategically located in the highly sought out town of Windermere offering 5 bedrooms, 4 baths and 4,282 sq ft. The gated community offers golf as well as access to the the Golden Bear Country Club for an additional fee(s). The large master bedroom has enhanced privacy with access to the pool area and outdoor space. This property has multiple luxury items. This property is in perfect condition and is ready for a new owner. This is a short sale that has third party approval. Don't miss out on the opportunity to own a great home that is located close to the plenty of shopping, entertainment, parks and the International airport. Extraordinary water view you can't miss it !
WE ARE USING PRS A THIRD PARTY COMPANY TO PROCESS THE SHORT SALE THEIR FEE IS $1,695. 00 BUYER WILL BE RESPONSABLE FOR THE FEE AND ANY OUTSTANDING HOA DUES (HOA FEES ARE CURRENTLY UNDER NEGOTIATION WITH THE LENDER).
Location
State FL
County Orange
Community Keenes Pointe
Zoning P-D
Interior
Interior Features Ceiling Fans(s), Crown Molding, Eat-in Kitchen, Living Room/Dining Room Combo, Walk-In Closet(s)
Heating Central
Cooling Central Air
Flooring Ceramic Tile
Fireplace true
Appliance Refrigerator
Exterior
Exterior Feature Balcony, Irrigation System, Outdoor Grill, Sliding Doors
Garage Spaces 2.0
Utilities Available Cable Available, Electricity Available
Waterfront false
View Y/N 1
Roof Type Tile
Attached Garage false
Garage true
Private Pool Yes
Building
Entry Level Two
Foundation Basement, Slab
Lot Size Range Up to 10,889 Sq. Ft.
Sewer None
Water Public
Structure Type Block
New Construction false
Construction Status Other Contract Contingencies
Others
Pets Allowed Yes
Senior Community No
Ownership Fee Simple
Monthly Total Fees $208
Membership Fee Required Required
Special Listing Condition Short Sale
Read Less
Want to know what your home might be worth? Contact us for a FREE valuation!

Our team is ready to help you sell your home for the highest possible price ASAP

© 2024 My Florida Regional MLS DBA Stellar MLS. All Rights Reserved.
Bought with CROFT REAL ESTATE SERVICE LLC







