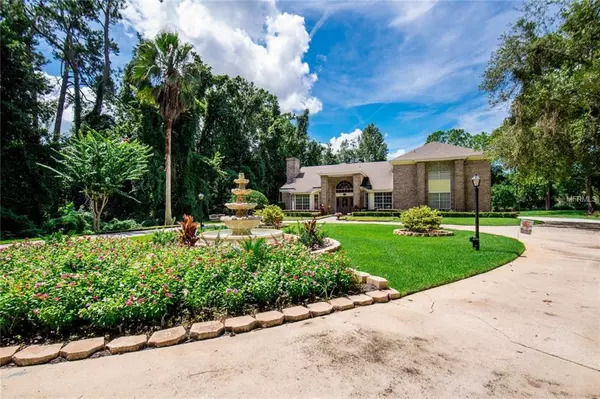$655,000
$724,900
9.6%For more information regarding the value of a property, please contact us for a free consultation.
962 INNSWOOD CT Longwood, FL 32779
4 Beds
4 Baths
3,898 SqFt
Key Details
Sold Price $655,000
Property Type Single Family Home
Sub Type Single Family Residence
Listing Status Sold
Purchase Type For Sale
Square Footage 3,898 sqft
Price per Sqft $168
Subdivision Innswood
MLS Listing ID O5728825
Sold Date 06/28/19
Bedrooms 4
Full Baths 4
Construction Status Appraisal,Inspections
HOA Fees $45/ann
HOA Y/N Yes
Year Built 1988
Annual Tax Amount $6,014
Lot Size 1.060 Acres
Acres 1.06
Property Description
In the heart of the Markham corridor lies the enclave community known as Innswood and this impeccably maintained and updated home. Traditional architecture with some Custom flair inside make this home, comfortably situated on a cul-de-sac offering slightly over one acre of land make this home a must see for those seeking privacy and peaceful enjoyment. As you enter the grounds, the large multi-tiered fountain highlighted with imported stone and fresh new landscaping escort you to this move-in ready home leaving nothing to the imagination! Sprawling hardwood floors throughout the main living areas with a beautifully updated Kitchen with Granite countertops, Wood cabinets, and Stainless steel appliances and a newer added Wine Service and Wet Bar adjacent to the family room! The list of updates includes, but is not limited to Whole House Re-Plumb in 2015, 3 New HVAC systems in 2017, New Septic System and Drain Field with Hydraulic Pumps and Alarm Level Indicators 2017, New Pool/Spa Heather 2016, New Pool Filter 2017, Automated Pool Sweep, 2018, Epoxy Coated Garage Floor with washable coating 2018, New Exterior and Exterior Paint 2017, Hardwood Flooring 2015, New Security System with Wi-Fi Cameras and Smart Home controls 2016, Roof replaced 2005, and the list goes on! French Doors line the back of the house leading you to a spectacular Pool and Patio with conservation behind to ensure total privacy! No stone left unturned make this home truly worthy of being your own, call today for your own private tour.
Location
State FL
County Seminole
Community Innswood
Zoning A-1
Rooms
Other Rooms Den/Library/Office, Family Room, Formal Dining Room Separate, Formal Living Room Separate
Interior
Interior Features Built-in Features, Ceiling Fans(s), Eat-in Kitchen, High Ceilings, Solid Surface Counters, Solid Wood Cabinets, Vaulted Ceiling(s), Walk-In Closet(s), Wet Bar, Window Treatments
Heating Central, Electric
Cooling Central Air
Flooring Carpet, Hardwood, Tile
Fireplace true
Appliance Dishwasher, Dryer, Electric Water Heater, Microwave, Range, Refrigerator, Washer, Wine Refrigerator
Laundry Laundry Room
Exterior
Exterior Feature French Doors, Irrigation System, Sprinkler Metered
Garage Garage Door Opener, Garage Faces Side, Parking Pad
Garage Spaces 3.0
Pool Gunite, Heated, In Ground, Pool Sweep, Screen Enclosure
Community Features Special Community Restrictions
Utilities Available Cable Available, Propane, Sprinkler Meter, Underground Utilities
Amenities Available Fence Restrictions
Waterfront false
View Trees/Woods
Roof Type Shingle
Porch Enclosed, Screened
Parking Type Garage Door Opener, Garage Faces Side, Parking Pad
Attached Garage true
Garage true
Private Pool Yes
Building
Lot Description Conservation Area, Level, Street Dead-End, Paved
Foundation Slab
Lot Size Range One + to Two Acres
Sewer Septic Tank
Water Public
Architectural Style Custom, Traditional
Structure Type Brick,Siding,Wood Frame
New Construction false
Construction Status Appraisal,Inspections
Others
Pets Allowed Yes
Senior Community No
Ownership Fee Simple
Monthly Total Fees $45
Acceptable Financing Cash, Conventional
Membership Fee Required Required
Listing Terms Cash, Conventional
Special Listing Condition None
Read Less
Want to know what your home might be worth? Contact us for a FREE valuation!

Our team is ready to help you sell your home for the highest possible price ASAP

© 2024 My Florida Regional MLS DBA Stellar MLS. All Rights Reserved.
Bought with COLDWELL BANKER RESIDENTIAL RE







