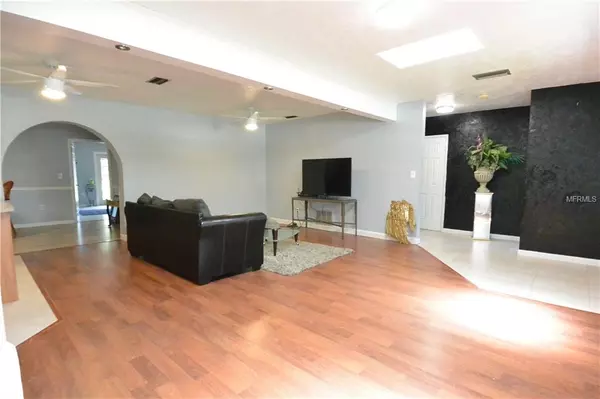$240,000
$259,000
7.3%For more information regarding the value of a property, please contact us for a free consultation.
728 PALM AVE Tarpon Springs, FL 34689
4 Beds
3 Baths
2,717 SqFt
Key Details
Sold Price $240,000
Property Type Single Family Home
Sub Type Single Family Residence
Listing Status Sold
Purchase Type For Sale
Square Footage 2,717 sqft
Price per Sqft $88
Subdivision Sunset Hills
MLS Listing ID U8013959
Sold Date 02/15/19
Bedrooms 4
Full Baths 2
Half Baths 1
Construction Status Appraisal,Inspections
HOA Y/N No
Year Built 1950
Annual Tax Amount $2,043
Lot Size 0.460 Acres
Acres 0.46
Property Description
PRICED TO SELL!!!!! TROPICAL OASIS RIGHT IN YOUR BACK YARD. 4 bedroom 2.5 bath, 2 car garage split plan is situated on nearly .5 acres in the heart of Tarpon Springs just minutes to the famous landmarks Howard Park, Sunset Beach and the Sponge Docks. French doors in the owner's bedroom and guest room lead you out to the wood deck were you can enjoy your very own pond with a relaxing water fountain, fire pit and pergola. The bonus room is equipped with a wet bar pre-plumb, fireplace, and surround sound perfect for a home theater. The kitchen features stainless steel appliances, kitchen island, wet bar and a pass thru to the dining. Light & bright with sky lights, LED light fixtures, recessed can lights and NEW windows. Freshly painted, clean and move-in ready!!! TOO MANY FEATURES TO MENTION…Hurry this home won’t last long!!!!!
Location
State FL
County Pinellas
Community Sunset Hills
Rooms
Other Rooms Bonus Room, Formal Dining Room Separate, Great Room
Interior
Interior Features Ceiling Fans(s), Open Floorplan, Skylight(s), Split Bedroom, Thermostat
Heating Central, Exhaust Fan
Cooling Central Air
Flooring Ceramic Tile, Laminate
Fireplace true
Appliance Dishwasher, Disposal, Dryer, Microwave, Range, Refrigerator, Washer
Laundry In Garage
Exterior
Exterior Feature French Doors
Garage Workshop in Garage
Garage Spaces 2.0
Utilities Available Cable Available, Sewer Connected
Waterfront false
Roof Type Shingle
Porch Front Porch
Parking Type Workshop in Garage
Attached Garage true
Garage true
Private Pool No
Building
Lot Description Paved
Foundation Slab
Lot Size Range 1/4 Acre to 21779 Sq. Ft.
Sewer Public Sewer
Water Public
Architectural Style Ranch
Structure Type Block,Stucco
New Construction false
Construction Status Appraisal,Inspections
Others
Senior Community No
Ownership Fee Simple
Acceptable Financing Cash, Conventional, FHA, VA Loan
Listing Terms Cash, Conventional, FHA, VA Loan
Special Listing Condition None
Read Less
Want to know what your home might be worth? Contact us for a FREE valuation!

Our team is ready to help you sell your home for the highest possible price ASAP

© 2024 My Florida Regional MLS DBA Stellar MLS. All Rights Reserved.
Bought with ABI ROAD REALTY LLC







