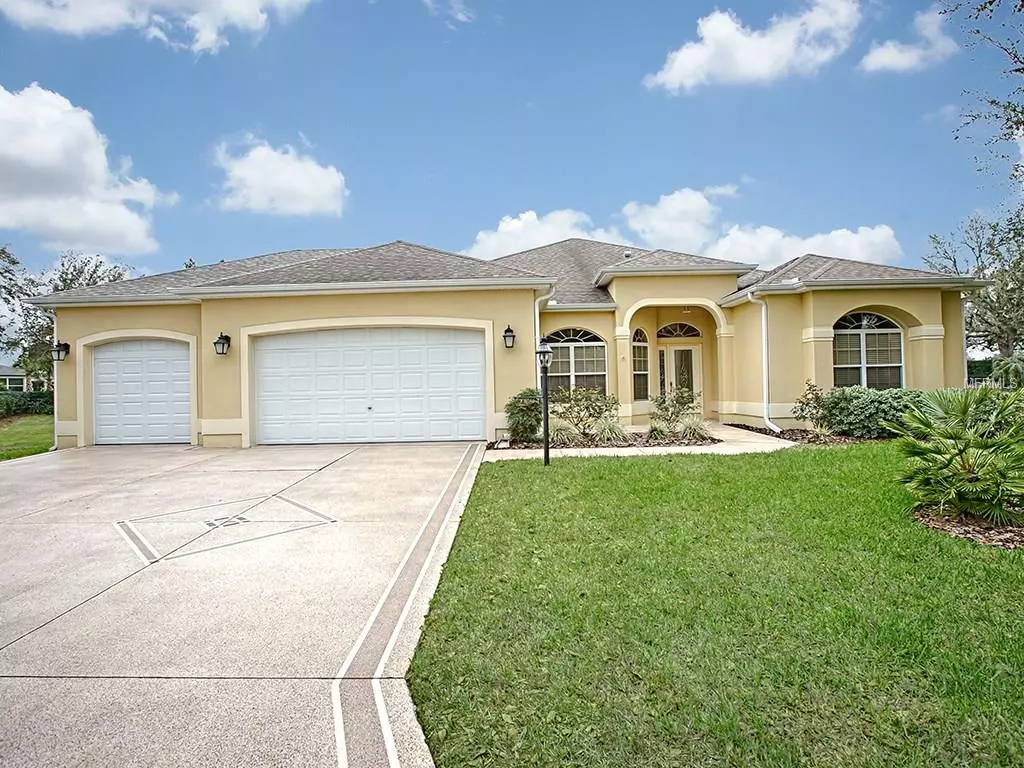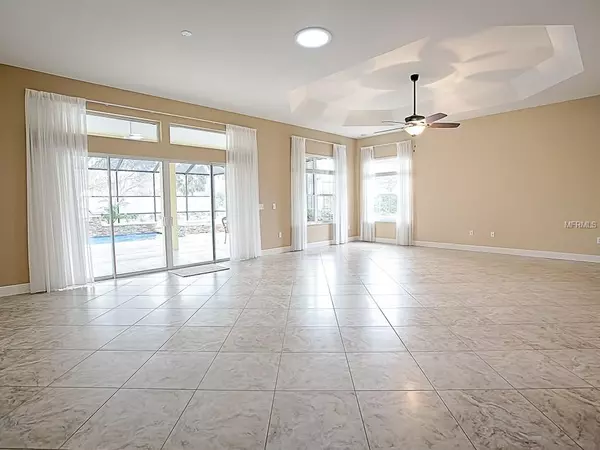$590,000
$625,000
5.6%For more information regarding the value of a property, please contact us for a free consultation.
2933 LARRANAGA DR The Villages, FL 32162
3 Beds
2 Baths
2,356 SqFt
Key Details
Sold Price $590,000
Property Type Single Family Home
Sub Type Single Family Residence
Listing Status Sold
Purchase Type For Sale
Square Footage 2,356 sqft
Price per Sqft $250
Subdivision The Villages
MLS Listing ID G4853156
Sold Date 02/19/19
Bedrooms 3
Full Baths 2
Construction Status Inspections
HOA Y/N No
Year Built 1999
Annual Tax Amount $2,806
Lot Size 0.670 Acres
Acres 0.67
Property Description
BOND PAID on this LOVELY 3/2 Natchez PREMIER home featuring a NEW FABULOUS SALT WATER POOL & SPA, and 2-car+EXPANDED GOLF CART GARAGE, 12x12 air conditioned BONUS ROOM in the prestigious PREMIER Village of HARMESWOOD. As you enter through the beautiful leaded front door and large foyer which leads to the large living/ dining room, you'll aprreciate the DIAGONAL 18" CERAMIC TILE throughout this area. There is also tile in the kitchen, walkways, baths and utility room with carpet in the master and 2 guest rooms! The spacious kitchen has UPGRADED OAK CABINETS w/ crown molding, plenty of cabinet and counter space, pull out drawers with all STAINLESS APPLIANCES, GAS stove w/ double oven, GRANITE COUNTER TOPS, BREAKFAST BAR and a large eat-in area for casual dining! The expanded master bedroom offers plenty of room with his and hers walk-in closets! You'll love the spacious master bath which boasts a large GARDEN TUB, dual sinks, GRANITE counter tops, vanity table and FRAMELESS GLASS shower door on the large tiled shower! This very popular split floor plan has all the privacy your guest will need with a pocket door leading to the two guest bedrooms (one bedroom does not have a closet) guest bath with tub and shower and granite counter tops! Other features: NEW 16 SEER A/C in 2015, a water filter system, solar screen on top of the birdcage, Aprilaire filter and solar tube in the living room and the air conditioned bonus room which can be used for just about anything! WHAT'S NOT TO LOVE ABOUT THIS HOME!
Location
State FL
County Sumter
Community The Villages
Zoning R1
Rooms
Other Rooms Foyer, Inside Utility, Storage Rooms
Interior
Interior Features Built-in Features, Cathedral Ceiling(s), Ceiling Fans(s), Eat-in Kitchen, High Ceilings, Living Room/Dining Room Combo, Open Floorplan, Split Bedroom, Stone Counters, Tray Ceiling(s), Vaulted Ceiling(s), Walk-In Closet(s), Window Treatments
Heating Central, Natural Gas
Cooling Central Air
Flooring Carpet, Ceramic Tile
Furnishings Unfurnished
Fireplace false
Appliance Dishwasher, Disposal, Double Oven, Dryer, Gas Water Heater, Microwave, Range, Refrigerator, Washer, Water Filter Owned
Laundry Inside
Exterior
Exterior Feature Irrigation System, Rain Gutters, Sliding Doors
Garage Garage Door Opener, Golf Cart Garage, Golf Cart Parking, Oversized
Garage Spaces 2.0
Pool Gunite, Heated, In Ground, Pool Sweep, Salt Water, Screen Enclosure
Community Features Deed Restrictions, Fitness Center, Golf, Tennis Courts
Utilities Available Cable Available, Electricity Connected, Public, Sprinkler Meter, Street Lights
Amenities Available Fitness Center, Recreation Facilities, Tennis Court(s)
Waterfront false
Roof Type Shingle
Porch Enclosed, Screened
Parking Type Garage Door Opener, Golf Cart Garage, Golf Cart Parking, Oversized
Attached Garage true
Garage true
Private Pool Yes
Building
Entry Level One
Foundation Slab
Lot Size Range 1/2 Acre to 1 Acre
Sewer Public Sewer
Water Public
Architectural Style Florida
Structure Type Block,Stucco
New Construction false
Construction Status Inspections
Others
Pets Allowed Yes
Senior Community Yes
Ownership Fee Simple
Monthly Total Fees $159
Acceptable Financing Cash, Conventional
Membership Fee Required None
Listing Terms Cash, Conventional
Num of Pet 2
Special Listing Condition None
Read Less
Want to know what your home might be worth? Contact us for a FREE valuation!

Our team is ready to help you sell your home for the highest possible price ASAP

© 2024 My Florida Regional MLS DBA Stellar MLS. All Rights Reserved.
Bought with ERA GRIZZARD REAL ESTATE







