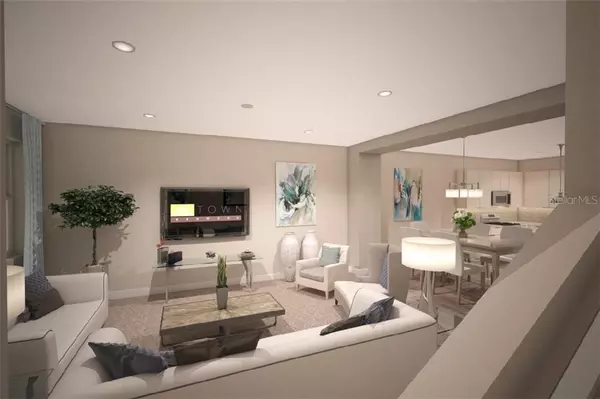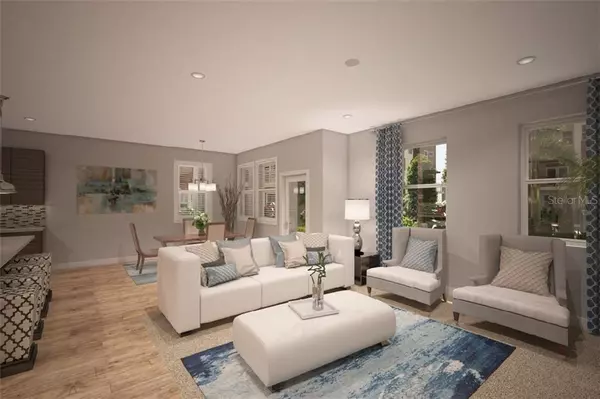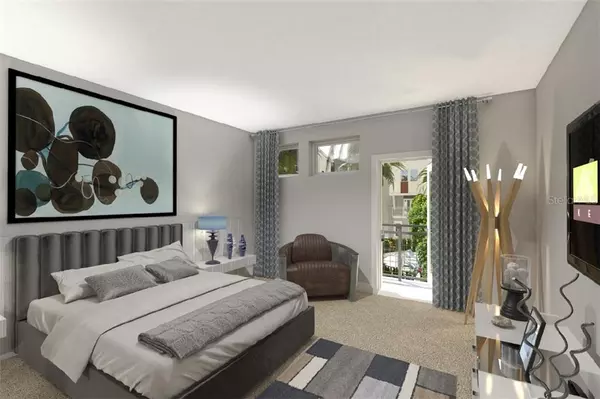$322,125
$315,900
2.0%For more information regarding the value of a property, please contact us for a free consultation.
1192 25 TH WAY N #30 St Petersburg, FL 33713
2 Beds
3 Baths
1,503 SqFt
Key Details
Sold Price $322,125
Property Type Townhouse
Sub Type Townhouse
Listing Status Sold
Purchase Type For Sale
Square Footage 1,503 sqft
Price per Sqft $214
Subdivision Uptown Kenwood
MLS Listing ID T2885360
Sold Date 03/18/19
Bedrooms 2
Full Baths 2
Half Baths 1
Construction Status No Contingency
HOA Fees $245/mo
HOA Y/N Yes
Year Built 2018
Property Description
Under Construction - New Modern Urban Community located in Uptown Kenwood. This 2 bed 2 bath home has a spacious open living floor plan. Owner Suite and loft on third floor allows lots of room to relax. Home includes concrete construction on all three floors, Corian Countertops, 42" European Style Cabinetry, GE Stainless Steel Appliances, Wood Laminate Flooring, 12x24 Ceramic Tile and a one car garage. Community has a Dog Park with a Resort Style Pool. Sales Gallery is located 2448 Central Ave. St Pete, FL 33712. Tues - Sat 11am -4pm or by appointment.
Location
State FL
County Pinellas
Community Uptown Kenwood
Zoning PD
Direction N
Rooms
Other Rooms Great Room, Inside Utility, Loft
Interior
Interior Features In Wall Pest System, Living Room/Dining Room Combo, Other, Walk-In Closet(s)
Heating Central, Electric
Cooling Central Air
Flooring Carpet, Ceramic Tile, Laminate
Fireplace false
Appliance Dishwasher, Disposal, Electric Water Heater, Exhaust Fan, Microwave, Range
Laundry Inside
Exterior
Exterior Feature Balcony
Garage Spaces 1.0
Pool Heated, In Ground
Community Features Deed Restrictions, Pool
Utilities Available Cable Available, Electricity Connected, Public, Street Lights
Waterfront false
Roof Type Membrane
Attached Garage true
Garage true
Private Pool No
Building
Lot Description City Limits, Sidewalk
Story 3
Entry Level Three Or More
Foundation Slab
Lot Size Range Two + to Five Acres
Builder Name ICON Residential
Sewer Public Sewer
Water Public
Architectural Style Contemporary
Structure Type Block
New Construction true
Construction Status No Contingency
Others
Pets Allowed Breed Restrictions, Yes
HOA Fee Include Pool,Escrow Reserves Fund,Maintenance Structure,Maintenance Grounds,Sewer,Trash,Water
Senior Community No
Pet Size Large (61-100 Lbs.)
Ownership Fee Simple
Monthly Total Fees $245
Acceptable Financing Cash, Conventional, FHA, VA Loan
Membership Fee Required Required
Listing Terms Cash, Conventional, FHA, VA Loan
Num of Pet 2
Special Listing Condition None
Read Less
Want to know what your home might be worth? Contact us for a FREE valuation!

Our team is ready to help you sell your home for the highest possible price ASAP

© 2024 My Florida Regional MLS DBA Stellar MLS. All Rights Reserved.
Bought with CRESTVIEW REALTY GROUP







