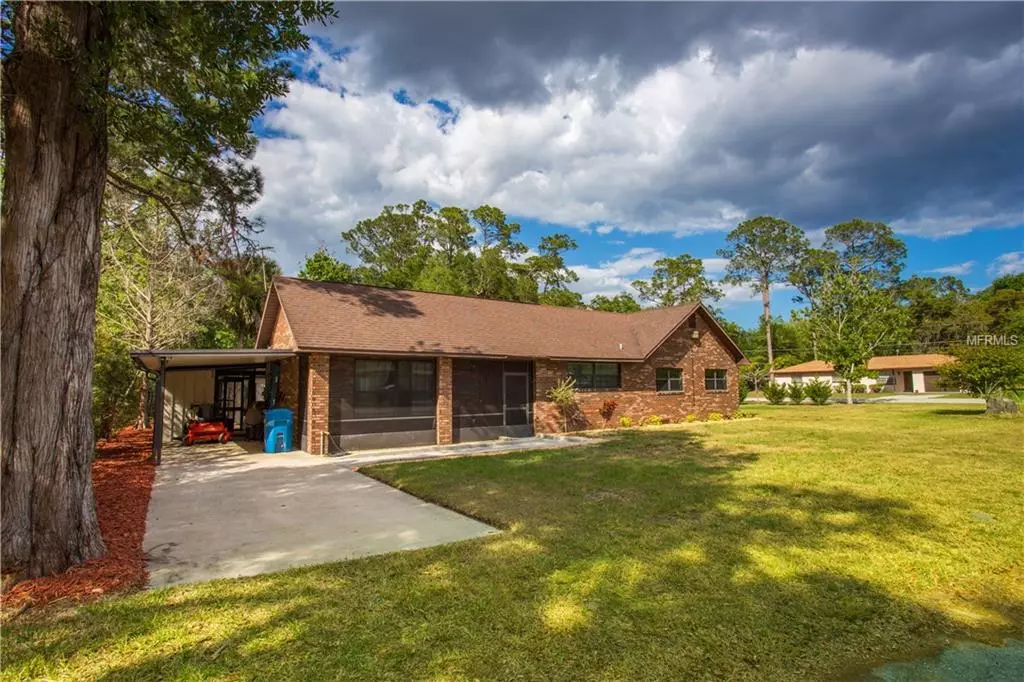$285,000
$319,000
10.7%For more information regarding the value of a property, please contact us for a free consultation.
260 3RD ST Osteen, FL 32764
3 Beds
2 Baths
1,840 SqFt
Key Details
Sold Price $285,000
Property Type Single Family Home
Sub Type Single Family Residence
Listing Status Sold
Purchase Type For Sale
Square Footage 1,840 sqft
Price per Sqft $154
Subdivision Oakdale
MLS Listing ID S4844205
Sold Date 08/16/19
Bedrooms 3
Full Baths 2
Construction Status Appraisal,Financing,Inspections
HOA Y/N No
Year Built 1948
Annual Tax Amount $1,735
Lot Size 0.680 Acres
Acres 0.68
Property Description
WOW! Country living at its finest! From the moment you enter this home, you know it is extremely special! Owner completely remodeled the entire home complete with Travertine & real Brazilian cherry wood floors, beautiful built in media niche in living room made from poplar wood, upgraded stainless appliances, granite throughout, solid oak cabinets, large island with bar seating, gorgeous master bath with separate soaking tub and large walk in shower, hall bath featuring a shower only, crown molding throughout, entertainment sized enclosed deck, sparkling pool with slide, dual zone AC, wired for alarm system, upgraded blinds & window coverings., stunning chandelier in the dining room. All brick home! Lot behind home is included which is 14,880 SF providing the entire corner ownership and building possibilities. Plenty of room for all the TOYS! Furnishings are available. This is a MUST SEE HOME! Absolutely stunning and no way can you explain the home in a few sentences! Owner has put his heart & soul into this home! Come enjoy and set up a private showing now
Location
State FL
County Volusia
Community Oakdale
Zoning R-4
Rooms
Other Rooms Great Room, Storage Rooms
Interior
Interior Features Built-in Features, Cathedral Ceiling(s), Ceiling Fans(s), Crown Molding, High Ceilings, Open Floorplan, Solid Wood Cabinets, Stone Counters, Vaulted Ceiling(s), Walk-In Closet(s), Window Treatments
Heating Central, Electric
Cooling Central Air, Zoned
Flooring Brick, Wood
Fireplace false
Appliance Built-In Oven, Cooktop, Dishwasher, Disposal, Electric Water Heater, Microwave, Refrigerator
Laundry Inside
Exterior
Exterior Feature Storage
Garage Boat, Covered, Garage Faces Rear, Garage Faces Side
Pool Gunite, In Ground, Screen Enclosure
Utilities Available Cable Available, Electricity Connected
Waterfront false
Roof Type Shingle
Porch Deck, Enclosed, Patio, Porch, Screened
Parking Type Boat, Covered, Garage Faces Rear, Garage Faces Side
Private Pool Yes
Building
Lot Description Corner Lot, Paved
Story 1
Entry Level One
Foundation Crawlspace
Lot Size Range 1/2 Acre to 1 Acre
Sewer Septic Tank
Water Well
Architectural Style Ranch, Traditional
Structure Type Brick
New Construction false
Construction Status Appraisal,Financing,Inspections
Schools
Elementary Schools Osteen Elem
Middle Schools Heritage Middle
High Schools Pine Ridge High School
Others
Senior Community No
Ownership Fee Simple
Acceptable Financing Cash, Conventional, FHA, VA Loan
Membership Fee Required None
Listing Terms Cash, Conventional, FHA, VA Loan
Special Listing Condition None
Read Less
Want to know what your home might be worth? Contact us for a FREE valuation!

Our team is ready to help you sell your home for the highest possible price ASAP

© 2024 My Florida Regional MLS DBA Stellar MLS. All Rights Reserved.
Bought with RED COTTAGE REALTY INC







