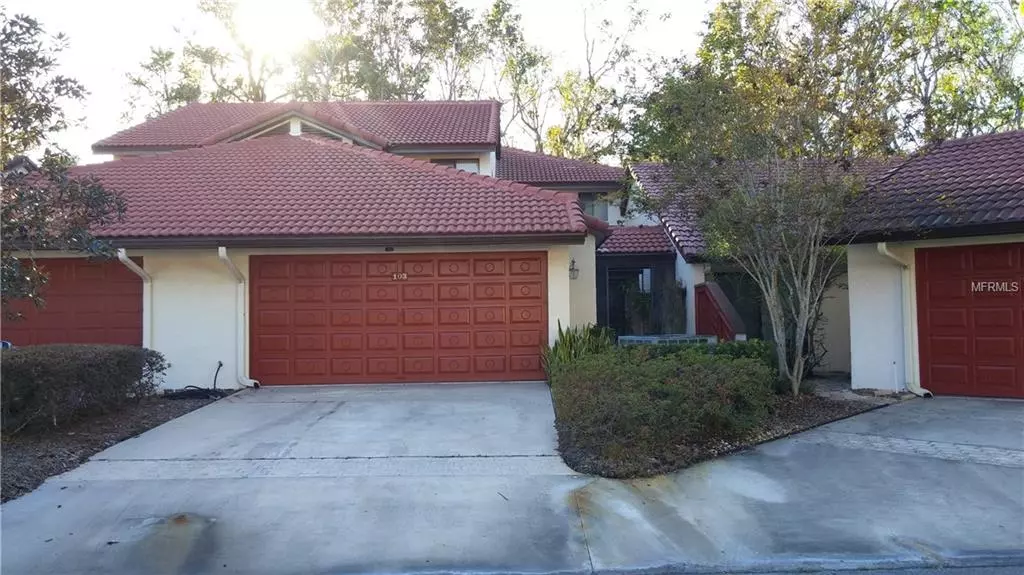$232,500
$249,900
7.0%For more information regarding the value of a property, please contact us for a free consultation.
103 CLUSTERWOOD DR Yalaha, FL 34797
3 Beds
3 Baths
2,078 SqFt
Key Details
Sold Price $232,500
Property Type Townhouse
Sub Type Townhouse
Listing Status Sold
Purchase Type For Sale
Square Footage 2,078 sqft
Price per Sqft $111
Subdivision Waterwood Twnhs Sub
MLS Listing ID O5549818
Sold Date 03/18/19
Bedrooms 3
Full Baths 3
Construction Status Inspections,Other Contract Contingencies
HOA Fees $246/qua
HOA Y/N Yes
Year Built 1984
Annual Tax Amount $2,497
Lot Size 2,613 Sqft
Acres 0.06
Property Description
Waterwood Townhome Completely Remodeled and Professionally Decorated. Custom Finishes Throughout! Downstairs features tile flooring, beautiful kitchen, spacious great room with wood burning fireplace. Wet bar/butler's pantry adjacent to kitchen. First floor bedroom with full bath and walk-in closet currently used as TV room/office. Florida Room overlooks the lush landscaping. Two master suites upstairs. Whirlpool tub in second suite. Generous closets and even a laundry chute. Paver entry/atrium and back patio. New tile roof 2015, new exterior paint 2017. Thermal windows and slider. Community heated pool, clubhouse and fishing pier overlook Lake Harris. Private marina and boat ramp. Boat slips and storage for an additional fee, if available.
Location
State FL
County Lake
Community Waterwood Twnhs Sub
Zoning R-3
Rooms
Other Rooms Attic, Breakfast Room Separate, Double Master Bedroom, Florida Room, Formal Dining Room Separate, Foyer, Great Room
Interior
Interior Features Attic, Attic Ventilator, Built-in Features, Cathedral Ceiling(s), Ceiling Fans(s), Eat-in Kitchen, Open Floorplan, Solid Surface Counters, Split Bedroom, Vaulted Ceiling(s), Walk-In Closet(s), Wet Bar, Window Treatments
Heating Central, Electric
Cooling Central Air
Flooring Ceramic Tile, Hardwood
Fireplaces Type Living Room, Wood Burning
Fireplace true
Appliance Dishwasher, Disposal, Dryer, Electric Water Heater, Microwave, Range, Range Hood, Refrigerator, Washer
Exterior
Exterior Feature Balcony, Irrigation System, Sliding Doors
Garage Garage Door Opener, In Garage, Open
Garage Spaces 2.0
Pool Gunite, Heated
Community Features Association Recreation - Owned, Boat Ramp, Deed Restrictions, Fishing, Pool, Water Access, Waterfront Complex
Utilities Available Cable Available, Electricity Connected, Private, Street Lights
Amenities Available Boat Slip, Optional Additional Fees, Private Boat Ramp
Waterfront false
Water Access 1
Water Access Desc Lake - Chain of Lakes
Roof Type Tile
Porch Deck, Patio, Porch
Parking Type Garage Door Opener, In Garage, Open
Attached Garage true
Garage true
Private Pool No
Building
Lot Description Greenbelt, In County, Irregular Lot, Level, Paved, Private, Zero Lot Line
Entry Level Two
Foundation Slab
Lot Size Range Up to 10,889 Sq. Ft.
Sewer Private Sewer
Architectural Style Spanish/Mediterranean
Structure Type Stucco,Wood Frame
New Construction false
Construction Status Inspections,Other Contract Contingencies
Others
Pets Allowed Yes
HOA Fee Include Pool,Escrow Reserves Fund,Maintenance Grounds,Pest Control,Private Road,Recreational Facilities,Sewer,Water
Senior Community No
Ownership Fee Simple
Monthly Total Fees $246
Acceptable Financing Cash, Conventional, FHA, VA Loan
Membership Fee Required Required
Listing Terms Cash, Conventional, FHA, VA Loan
Special Listing Condition None
Read Less
Want to know what your home might be worth? Contact us for a FREE valuation!

Our team is ready to help you sell your home for the highest possible price ASAP

© 2024 My Florida Regional MLS DBA Stellar MLS. All Rights Reserved.
Bought with ERA GRIZZARD REAL ESTATE







