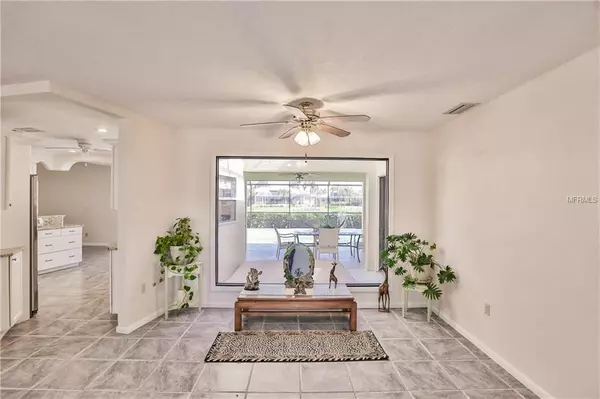$395,000
$419,900
5.9%For more information regarding the value of a property, please contact us for a free consultation.
570 MADRID BLVD Punta Gorda, FL 33950
3 Beds
2 Baths
2,308 SqFt
Key Details
Sold Price $395,000
Property Type Single Family Home
Sub Type Single Family Residence
Listing Status Sold
Purchase Type For Sale
Square Footage 2,308 sqft
Price per Sqft $171
Subdivision Punta Gorda Isles
MLS Listing ID C7406465
Sold Date 10/04/19
Bedrooms 3
Full Baths 2
Construction Status No Contingency
HOA Fees $3/ann
HOA Y/N Yes
Year Built 1987
Annual Tax Amount $3,826
Lot Size 9,583 Sqft
Acres 0.22
Lot Dimensions 87X120X74X120
Property Description
FANTASTIC NEW PRICE ADJUSTMENT!! SAILBOAT WATER 15-20 minutes to the harbor. Don't miss out in owning this wonderfully, decorated and charming Burnt Store Isles home! Kitchen has gorgeous GRANITE counter tops and a view of your private heated pool with its nearby sliding doors. Each bedroom has its own walk-in closet. There is a outdoor hot tub with a sunroof, giving tons of natural light and protection against rainy weather, letting you relax all year round! If you aren't in the mood for the pool then relax in the lanai that has a brand new cage with views of an Orange tree full of oranges and ready to harvest by December! The house exterior has also just been painted! Come join us in Burnt Store Isles close to Shopping, Grocery, Dinning, Activities and MUCH more! Call for a Showing Today!
Location
State FL
County Charlotte
Community Punta Gorda Isles
Zoning GS-3.5
Rooms
Other Rooms Formal Dining Room Separate
Interior
Interior Features Ceiling Fans(s), Eat-in Kitchen, Kitchen/Family Room Combo, Split Bedroom, Stone Counters, Walk-In Closet(s), Window Treatments
Heating Electric
Cooling Central Air
Flooring Carpet, Ceramic Tile
Fireplace false
Appliance Dishwasher, Disposal, Dryer, Microwave, Range, Refrigerator, Washer
Exterior
Exterior Feature Hurricane Shutters, Irrigation System, Sliding Doors
Garage Garage Door Opener
Garage Spaces 2.0
Pool In Ground, Screen Enclosure
Community Features Deed Restrictions, Golf, Sidewalks, Water Access, Waterfront
Utilities Available Cable Available, Electricity Connected, Public, Street Lights
Amenities Available Tennis Court(s)
Waterfront true
Waterfront Description Canal - Saltwater
View Y/N 1
Water Access 1
Water Access Desc Gulf/Ocean
View Water
Roof Type Tile
Attached Garage true
Garage true
Private Pool Yes
Building
Lot Description FloodZone, Paved
Entry Level One
Foundation Slab
Lot Size Range Up to 10,889 Sq. Ft.
Sewer Public Sewer
Water Public
Structure Type Block,Stucco
New Construction false
Construction Status No Contingency
Others
Pets Allowed Yes
Senior Community No
Ownership Fee Simple
Monthly Total Fees $3
Acceptable Financing Cash, Conventional, FHA, VA Loan
Membership Fee Required Optional
Listing Terms Cash, Conventional, FHA, VA Loan
Special Listing Condition None
Read Less
Want to know what your home might be worth? Contact us for a FREE valuation!

Our team is ready to help you sell your home for the highest possible price ASAP

© 2024 My Florida Regional MLS DBA Stellar MLS. All Rights Reserved.
Bought with EXIT COMPASS REALTY







