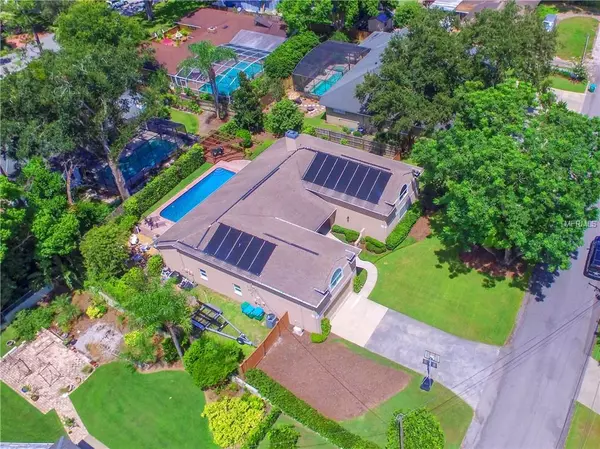$712,000
$749,000
4.9%For more information regarding the value of a property, please contact us for a free consultation.
1653 CHEYENNE TRL Maitland, FL 32751
5 Beds
4 Baths
4,163 SqFt
Key Details
Sold Price $712,000
Property Type Single Family Home
Sub Type Single Family Residence
Listing Status Sold
Purchase Type For Sale
Square Footage 4,163 sqft
Price per Sqft $171
Subdivision Dommerich Estates
MLS Listing ID O5726141
Sold Date 01/18/19
Bedrooms 5
Full Baths 4
Construction Status Appraisal,Financing,Inspections
HOA Fees $5/ann
HOA Y/N Yes
Year Built 2005
Annual Tax Amount $6,640
Lot Size 0.320 Acres
Acres 0.32
Property Description
Meticulous attention to detail and custom craftsmanship distinguish this spacious and comfortable home. Upstairs guest/in-law suite on one side, bonus family room on opposite side. This move-in ready home is situated on a quiet street in upscale Dommerich Estates. Freshly painted home features 5 bedrooms and 3 baths, wood floors, crystal chandeliers, custom recessed lighting fixtures, kitchen with wall oven in addition to gas range/oven, furnished media room, salt-water pool resurfaced 2017, outdoor entertainment areas, wine cellar, artisan entry way with inlaid mosaic flooring, crown moulding throughout (even in secondary bathroom), 3-way split bedroom plan, shelving and storage racks in garage. Access to boat ramp and Winter Park Chain of Lakes. NO HOA! Zoned for excellent schools, including Winter Park High School. This home has it all: architectural elegance, resort-style living, and family community. Turn the key and you’re home.
Location
State FL
County Orange
Community Dommerich Estates
Zoning RS-2
Rooms
Other Rooms Attic, Den/Library/Office, Family Room, Formal Dining Room Separate, Inside Utility, Loft, Media Room
Interior
Interior Features Built-in Features, Ceiling Fans(s), Crown Molding, Kitchen/Family Room Combo, Open Floorplan, Solid Wood Cabinets, Split Bedroom, Stone Counters, Tray Ceiling(s), Walk-In Closet(s)
Heating Central
Cooling Central Air
Flooring Carpet, Ceramic Tile, Concrete, Wood
Fireplaces Type Gas, Family Room
Fireplace true
Appliance Bar Fridge, Built-In Oven, Dishwasher, Disposal, Dryer, Electric Water Heater, Exhaust Fan, Microwave, Range, Range Hood, Refrigerator, Washer, Wine Refrigerator
Exterior
Exterior Feature Balcony, Dog Run, Fence, French Doors, Irrigation System, Lighting, Outdoor Grill, Outdoor Shower
Garage Boat, Driveway, Garage Door Opener, Oversized, Parking Pad
Garage Spaces 2.0
Pool Gunite
Community Features Boat Ramp, Water Access
Utilities Available BB/HS Internet Available, Cable Available, Cable Connected, Electricity Connected, Street Lights
Amenities Available Dock
Waterfront false
Water Access 1
Water Access Desc Lake - Chain of Lakes
Roof Type Shingle
Parking Type Boat, Driveway, Garage Door Opener, Oversized, Parking Pad
Attached Garage true
Garage true
Private Pool Yes
Building
Lot Description City Limits, Oversized Lot, Paved
Entry Level Two
Foundation Slab
Lot Size Range 1/4 Acre to 21779 Sq. Ft.
Sewer Public Sewer
Water Public
Architectural Style Traditional
Structure Type Block,Stucco,Wood Frame
New Construction false
Construction Status Appraisal,Financing,Inspections
Schools
Elementary Schools Dommerich Elem
Middle Schools Maitland Middle
High Schools Winter Park High
Others
Pets Allowed Yes
Senior Community No
Ownership Fee Simple
Monthly Total Fees $5
Acceptable Financing Cash, Conventional
Membership Fee Required Optional
Listing Terms Cash, Conventional
Special Listing Condition None
Read Less
Want to know what your home might be worth? Contact us for a FREE valuation!

Our team is ready to help you sell your home for the highest possible price ASAP

© 2024 My Florida Regional MLS DBA Stellar MLS. All Rights Reserved.
Bought with PREMIER SOTHEBYS INTL. REALTY







