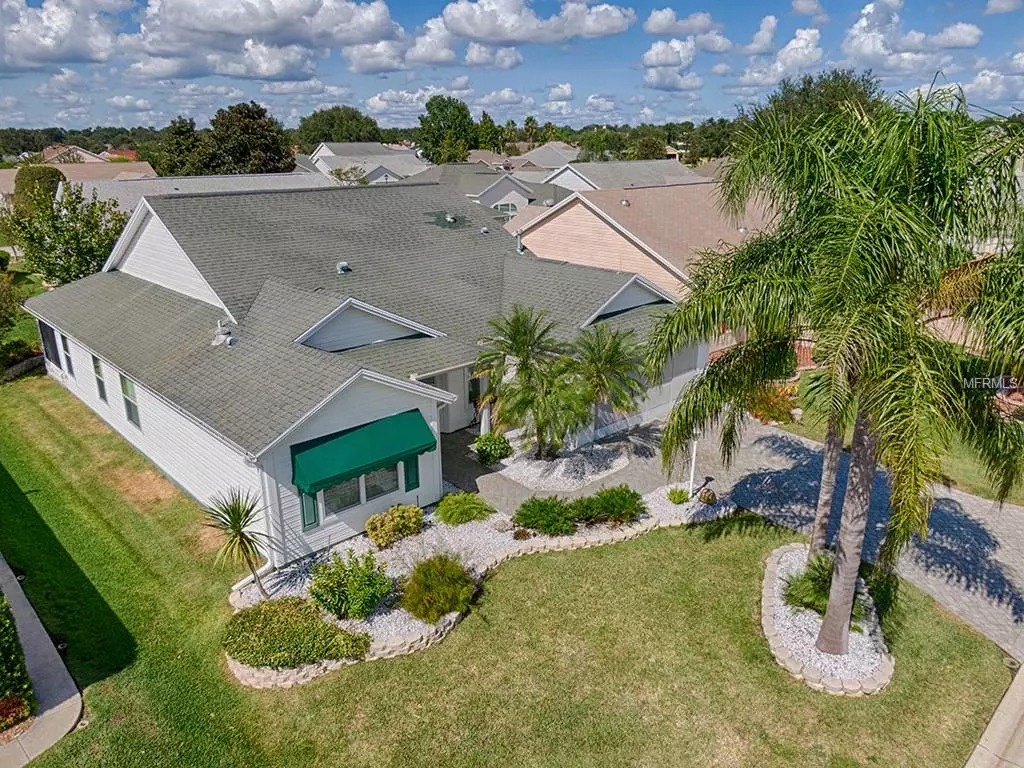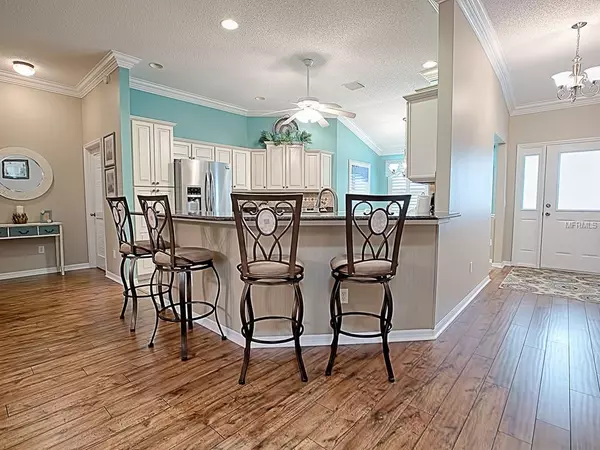$290,000
$299,000
3.0%For more information regarding the value of a property, please contact us for a free consultation.
8756 SE 168TH KITTREDGE LOOP The Villages, FL 32162
3 Beds
2 Baths
1,914 SqFt
Key Details
Sold Price $290,000
Property Type Single Family Home
Sub Type Single Family Residence
Listing Status Sold
Purchase Type For Sale
Square Footage 1,914 sqft
Price per Sqft $151
Subdivision The Villages
MLS Listing ID G5007683
Sold Date 12/28/18
Bedrooms 3
Full Baths 2
Construction Status No Contingency
HOA Y/N No
Year Built 2002
Annual Tax Amount $4,168
Lot Size 5,662 Sqft
Acres 0.13
Property Description
Pick Me!!! This Camelia Designer Home in Briar Meadow has all the upgrades you could ever want!! Once you pull into your new home gaze at the professional pavers on the drive that extends to the walkway to the front door, also check out your large 2 car garage and privacy screen. Enter your home and you'll notice right away the beautiful dark LAMINATE floors and the CROWN MOLDING. Enter your kitchen and take a seat at your breakfast nook and stare at your granite countertops, staggered white cabinets and stainless steel appliances. Walk over to the Master Suite and you'll find your HUGE bedroom with laminate floors, His & Hers Closets, Dual Sinks and did I mention the PLANTATION SHUTTERS throughout the house?!?! Having guests? This model is a Split Floor Plan so your guests have optimal privacy. This stunning home also has a large enclosed tile lanai, High Ceilings, Solar Tubes, a NEW HVAC system and NO BOND.
Location
State FL
County Marion
Community The Villages
Zoning PUD
Interior
Interior Features Ceiling Fans(s), Crown Molding, High Ceilings
Heating Heat Pump
Cooling Central Air
Flooring Ceramic Tile, Laminate
Fireplace false
Appliance Dishwasher, Disposal, Dryer, Microwave, Washer
Exterior
Exterior Feature Irrigation System
Garage Spaces 2.0
Utilities Available Underground Utilities
Waterfront false
Roof Type Shingle
Attached Garage true
Garage true
Private Pool No
Building
Foundation Slab
Lot Size Range Up to 10,889 Sq. Ft.
Sewer Public Sewer
Water Public
Structure Type Siding
New Construction false
Construction Status No Contingency
Others
Pets Allowed No
Senior Community Yes
Ownership Fee Simple
Special Listing Condition None
Read Less
Want to know what your home might be worth? Contact us for a FREE valuation!

Our team is ready to help you sell your home for the highest possible price ASAP

© 2024 My Florida Regional MLS DBA Stellar MLS. All Rights Reserved.
Bought with ERA GRIZZARD REAL ESTATE







