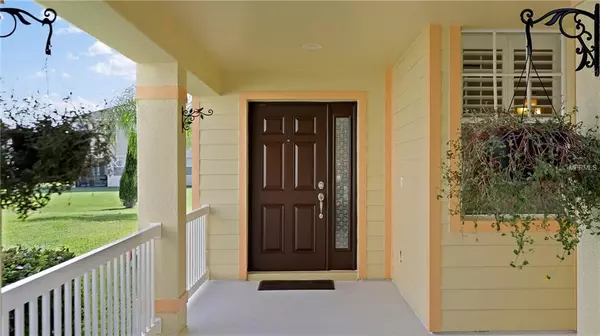$315,000
$329,900
4.5%For more information regarding the value of a property, please contact us for a free consultation.
20319 MERRY OAK AVE Tampa, FL 33647
5 Beds
3 Baths
2,966 SqFt
Key Details
Sold Price $315,000
Property Type Single Family Home
Sub Type Single Family Residence
Listing Status Sold
Purchase Type For Sale
Square Footage 2,966 sqft
Price per Sqft $106
Subdivision Live Oak Preserve Ph 2A-Villag
MLS Listing ID U8026198
Sold Date 05/03/19
Bedrooms 5
Full Baths 3
Construction Status Appraisal,Financing,Inspections
HOA Fees $98/mo
HOA Y/N Yes
Year Built 2006
Annual Tax Amount $5,767
Lot Size 7,405 Sqft
Acres 0.17
Property Description
Upon entering the Private Gates of Live Oak Preserve, you immediately feel of sense of welcoming vibes & the warmth of home as you take the scenic drive to your spectacular spacious residence for you & your family! Gorgeous 2-story home, w/ 5 bedrooms & 3 baths, brings a refreshing blend of modern design and comfort. The floor plan seamlessly unites the central gathering area including the foyer, formal living & dining room, family room & kitchen with granite counter tops, plenty of cabinets & gas stove. Private area on the 1st floor also incl. guest room w/ new carpet & bath. Rich details embellish this stunning residence's interior as you make your way up the wooden staircase to the Master Suite w/ walk-in closet, en suite bath w/ spa tub & separate vanities. 3 addtl spacious guest rooms & guest bath w/ double sinks complete the upstairs retreat. Gather, relax, unwind & savor Florida's year-round temperature climate in the spacious lanai overlooking a peaceful tranquil pond. 3 car garage w/ epoxy flooring to store your vehicles and toys! Features beautiful tile & wood floors throughout, plenty of closet space, Freshly painted interior & exterior, walk-in pantry, laundry on the first floor, & New AC (June 18). Enjoy a spectacular Florida lifestyle w/ amenities incl, 24 hr guard, Community Clubhouse w/ full kitchen & meeting rooms, Fitness Center, Basketball, Tennis, Playground, & Resort Style Pool. Conveniently located to I-75, shopping, dining, Wharton HS, Turner/Bartell K-8, USF & Tampa Hospitals.
Location
State FL
County Hillsborough
Community Live Oak Preserve Ph 2A-Villag
Zoning PD
Interior
Interior Features Ceiling Fans(s), High Ceilings, Kitchen/Family Room Combo, Open Floorplan, Vaulted Ceiling(s), Walk-In Closet(s), Window Treatments
Heating Central
Cooling Central Air
Flooring Ceramic Tile, Wood
Fireplace false
Appliance Dishwasher, Disposal, Dryer, Gas Water Heater, Microwave, Range, Refrigerator, Washer
Exterior
Exterior Feature Sliding Doors
Garage Spaces 3.0
Community Features Deed Restrictions, Fitness Center, Gated, Playground, Pool, Tennis Courts
Utilities Available BB/HS Internet Available, Cable Available, Electricity Available, Public, Street Lights
Amenities Available Clubhouse, Fitness Center, Gated, Playground, Pool, Spa/Hot Tub, Tennis Court(s)
Waterfront false
View Y/N 1
View Water
Roof Type Shingle
Attached Garage true
Garage true
Private Pool No
Building
Entry Level Two
Foundation Slab
Lot Size Range Up to 10,889 Sq. Ft.
Sewer Public Sewer
Water Public
Architectural Style Contemporary
Structure Type Block,Stucco
New Construction false
Construction Status Appraisal,Financing,Inspections
Schools
Elementary Schools Turner Elem-Hb
Middle Schools Bartels Middle
High Schools Wharton-Hb
Others
Pets Allowed Yes
HOA Fee Include 24-Hour Guard,Pool
Senior Community No
Ownership Fee Simple
Monthly Total Fees $121
Acceptable Financing Cash, Conventional, FHA, VA Loan
Membership Fee Required Required
Listing Terms Cash, Conventional, FHA, VA Loan
Special Listing Condition None
Read Less
Want to know what your home might be worth? Contact us for a FREE valuation!

Our team is ready to help you sell your home for the highest possible price ASAP

© 2024 My Florida Regional MLS DBA Stellar MLS. All Rights Reserved.
Bought with COLDWELL BANKER RESIDENTIAL







