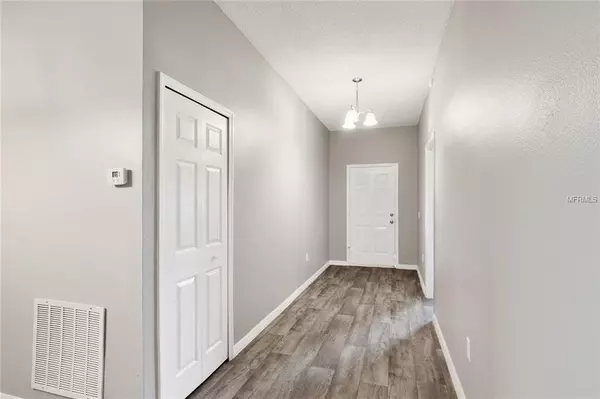$201,000
$204,900
1.9%For more information regarding the value of a property, please contact us for a free consultation.
2701 WINDSOR HEIGHTS ST Deltona, FL 32738
4 Beds
2 Baths
1,914 SqFt
Key Details
Sold Price $201,000
Property Type Single Family Home
Sub Type Single Family Residence
Listing Status Sold
Purchase Type For Sale
Square Footage 1,914 sqft
Price per Sqft $105
Subdivision Deltona Lakes Unit 32
MLS Listing ID O5724034
Sold Date 12/26/18
Bedrooms 4
Full Baths 2
Construction Status Appraisal,Financing,Inspections
HOA Y/N No
Year Built 2005
Annual Tax Amount $3,066
Lot Size 10,018 Sqft
Acres 0.23
Property Description
Hurry! This 4/2/2 concrete block home built in 2005 won’t last ! Fabulously remodeled and updated home has a spacious open floor plan and is located on a street with neighboring homes being well manicured . Stainless steel appliances complement the beautiful NEW kitchen cabinets and NEW granite countertops. The master suite includes A Roman tub in the master bath and lovely NEW double sink vanity creating the feel of being at a tranquil spa. The master bedroom will easily accommodate a king size bed while leaving plenty of room for dressers , nightstands , and such . This suite is a wonderful relaxing retreat at the end of a long day !
Front 4 th bedroom is a great location for a home office , play room , man cave , sewing room , etc ....
With all this space there’s even a dining room , living room and indoor laundry room !
Please schedule your private showing today so you don’t miss the opportunity to call this your Home Sweet Home !
Location
State FL
County Volusia
Community Deltona Lakes Unit 32
Zoning R-1
Rooms
Other Rooms Breakfast Room Separate, Family Room, Formal Dining Room Separate, Great Room, Inside Utility
Interior
Interior Features Ceiling Fans(s), Eat-in Kitchen, High Ceilings, Kitchen/Family Room Combo, Living Room/Dining Room Combo, Open Floorplan, Split Bedroom, Stone Counters, Vaulted Ceiling(s), Walk-In Closet(s), Window Treatments
Heating Central, Electric
Cooling Central Air
Flooring Carpet, Other
Furnishings Unfurnished
Fireplace false
Appliance Dishwasher, Disposal, Electric Water Heater, Exhaust Fan, Range, Refrigerator
Laundry Inside, Laundry Room
Exterior
Exterior Feature Rain Gutters, Sidewalk, Sliding Doors
Garage Driveway, Garage Door Opener
Garage Spaces 2.0
Community Features None
Utilities Available BB/HS Internet Available, Cable Available, Electricity Connected, Water Available
Waterfront false
View Garden, Trees/Woods
Roof Type Shingle
Parking Type Driveway, Garage Door Opener
Attached Garage true
Garage true
Private Pool No
Building
Lot Description Sidewalk, Paved
Foundation Slab
Lot Size Range Up to 10,889 Sq. Ft.
Sewer Septic Tank
Water None
Architectural Style Contemporary, Florida, Traditional
Structure Type Block,Stucco
New Construction false
Construction Status Appraisal,Financing,Inspections
Others
Pets Allowed Yes
Senior Community No
Ownership Fee Simple
Acceptable Financing Cash, Conventional, FHA
Listing Terms Cash, Conventional, FHA
Special Listing Condition None
Read Less
Want to know what your home might be worth? Contact us for a FREE valuation!

Our team is ready to help you sell your home for the highest possible price ASAP

© 2024 My Florida Regional MLS DBA Stellar MLS. All Rights Reserved.
Bought with FANNIE HILLMAN & ASSOCIATES







