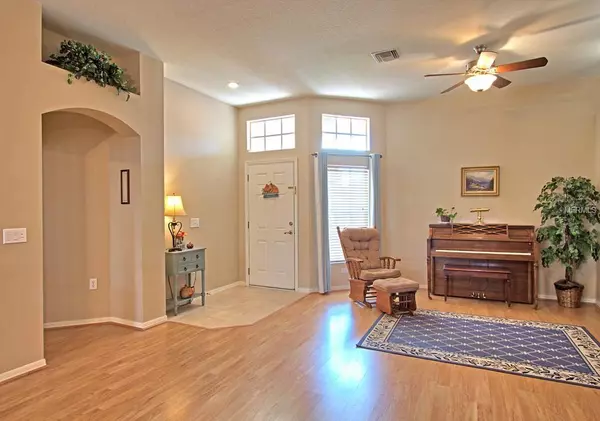$270,000
$272,800
1.0%For more information regarding the value of a property, please contact us for a free consultation.
30641 LANESBOROUGH CIR Wesley Chapel, FL 33543
4 Beds
3 Baths
2,283 SqFt
Key Details
Sold Price $270,000
Property Type Single Family Home
Sub Type Single Family Residence
Listing Status Sold
Purchase Type For Sale
Square Footage 2,283 sqft
Price per Sqft $118
Subdivision Meadow Pointe 03 Prcl T-T
MLS Listing ID U8022311
Sold Date 12/19/18
Bedrooms 4
Full Baths 3
Construction Status Financing
HOA Fees $6/ann
HOA Y/N Yes
Year Built 2004
Annual Tax Amount $2,768
Lot Size 10,018 Sqft
Acres 0.23
Lot Dimensions 45x118x115x121
Property Description
You'll love this four bedroom, three bathroom home in the sought after gated community of Ammanford in Meadow Pointe. This gem is situated on a quiet single street community on nearly a quarter of an acre. A nearby pond and conservation view are accented with landscaping and blooming flowers. Entering the foyer, you are greeted by an open, bright floor plan giving spacious views of the main living area. The large tiled family room offers views of natural conservation and a pond graced with deer and water birds. The kitchen boasts wooden cabinetry, a stainless steel appliance package (refrigerator 2018), and decorative shelving accents. The kitchen is the heart of the home with large granite counter-top (seating for six) making it an entertainer's dream. The airy floor-plan with sliders leads out to a large, enclosed lanai with entertainment lighting. The large master suite is complimented by a Master Bath with dual sinks and separate tub and walk-in shower. The remaining three secondary bedrooms contain over-sized closets, and one with its own private full bath, making it a perfect guestroom or mother-in-law suite. Closets in 3 bedrooms, laundry, and pantry have custom Elfa shelving installations. Updated vanity surfaces in all bathrooms. Finally, Meadow Pointe has four beautiful amenity centers, and the community is centrally located to Wiregrass Mall, the Wesley Chapel Hospital, fine dining, and close to I-75 and the Tampa Premium Outlets.
Location
State FL
County Pasco
Community Meadow Pointe 03 Prcl T-T
Zoning MPUD
Rooms
Other Rooms Family Room, Inside Utility
Interior
Interior Features Built-in Features, Ceiling Fans(s), High Ceilings, Kitchen/Family Room Combo, Living Room/Dining Room Combo, Open Floorplan, Solid Wood Cabinets, Stone Counters, Vaulted Ceiling(s)
Heating Central, Natural Gas
Cooling Central Air
Flooring Laminate, Tile
Furnishings Unfurnished
Fireplace false
Appliance Dishwasher, Disposal, Exhaust Fan, Gas Water Heater, Microwave, Range, Water Softener
Laundry Inside, Laundry Room
Exterior
Exterior Feature Fence, Irrigation System, Rain Gutters, Sidewalk, Sliding Doors, Sprinkler Metered
Garage Driveway, Garage Door Opener
Garage Spaces 3.0
Community Features Deed Restrictions, Fitness Center, Gated, Park, Playground, Pool, Tennis Courts
Utilities Available Electricity Connected, Natural Gas Connected, Public, Sprinkler Meter
Amenities Available Basketball Court, Clubhouse, Fence Restrictions, Fitness Center, Gated, Park, Playground, Pool, Recreation Facilities, Security, Shuffleboard Court, Tennis Court(s), Vehicle Restrictions
Waterfront false
View Garden, Trees/Woods
Roof Type Shingle
Porch Covered, Front Porch, Patio, Screened
Parking Type Driveway, Garage Door Opener
Attached Garage true
Garage true
Private Pool No
Building
Lot Description Irregular Lot, Sidewalk, Paved, Private
Entry Level One
Foundation Slab
Lot Size Range Up to 10,889 Sq. Ft.
Sewer Public Sewer
Water Public
Architectural Style Ranch
Structure Type Block,Stucco
New Construction false
Construction Status Financing
Schools
Elementary Schools Double Branch Elementary
Middle Schools John Long Middle-Po
High Schools Wiregrass Ranch High-Po
Others
Pets Allowed Number Limit
HOA Fee Include Common Area Taxes,Pool,Escrow Reserves Fund,Management,Pool,Private Road,Recreational Facilities,Security
Senior Community No
Ownership Fee Simple
Acceptable Financing Cash, Conventional, FHA, VA Loan
Membership Fee Required Required
Listing Terms Cash, Conventional, FHA, VA Loan
Num of Pet 2
Special Listing Condition None
Read Less
Want to know what your home might be worth? Contact us for a FREE valuation!

Our team is ready to help you sell your home for the highest possible price ASAP

© 2024 My Florida Regional MLS DBA Stellar MLS. All Rights Reserved.
Bought with CENTURY 21 AFFILIATED







