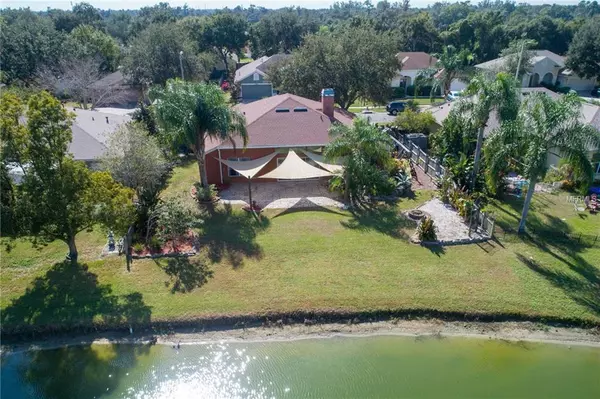$251,000
$260,000
3.5%For more information regarding the value of a property, please contact us for a free consultation.
10110 TANTARA CT Riverview, FL 33578
3 Beds
2 Baths
1,965 SqFt
Key Details
Sold Price $251,000
Property Type Single Family Home
Sub Type Single Family Residence
Listing Status Sold
Purchase Type For Sale
Square Footage 1,965 sqft
Price per Sqft $127
Subdivision Ashley Oaks Un 3
MLS Listing ID T3142349
Sold Date 02/01/19
Bedrooms 3
Full Baths 2
Construction Status Appraisal,Financing,Inspections
HOA Fees $41/ann
HOA Y/N Yes
Year Built 1999
Annual Tax Amount $3,875
Lot Size 8,712 Sqft
Acres 0.2
Lot Dimensions 78x110
Property Description
Wake up to one of the best views in Ashley Oaks and relax in your own backyard OASIS, complete with waterfall and stocked Koi pond! This stylish Lakefront home is meant for entertaining. As you approach this open and bright 3 BR+den/2 Bath home, you'll notice the new architectural roof (11/2018) and mature landscaping. MUST SEE Virtual Tour! Entering the foyer, you're greeted by the openness of the formal living and dining room with vaulted ceilings and flowing hand scraped laminate wood floors. The spacious kitchen features a gas range and breakfast bar, overlooks the living room with a gas fireplace. French doors lead to a flexible den/office with natural light pouring in. Outside you'll find a great family gathering space overlooking the lake, with a large patio, sail shades, a koi pond, waterfall, and firepit. The spacious master bedroom highlights an ensuite bathroom and walk-in closet with built-in organizers. The master bathroom has a large double vanity, soaking garden tub and separate shower. The desirable split bedroom layout features 2 additional bedrooms with a shared hallway bathroom. There are ceramic tile floors in the wet areas of the home, while the rest of the home has hand scraped laminate wood floors that flow throughout the house. It's hard to match the combination of waterview, condition, and low cost of living. Conveniently located to local shopping hotspots, entertainment, and restaurants nearby. This central location provides easy access to I-75, Selman Expressway, and US-301
Location
State FL
County Hillsborough
Community Ashley Oaks Un 3
Zoning PD
Rooms
Other Rooms Den/Library/Office, Formal Dining Room Separate, Great Room, Inside Utility
Interior
Interior Features Cathedral Ceiling(s), Ceiling Fans(s), Eat-in Kitchen, High Ceilings, Open Floorplan, Split Bedroom, Walk-In Closet(s)
Heating Central, Natural Gas
Cooling Central Air
Flooring Ceramic Tile, Laminate
Fireplaces Type Gas, Living Room
Furnishings Unfurnished
Fireplace true
Appliance Dishwasher, Dryer, Gas Water Heater, Ice Maker, Microwave, Range, Refrigerator, Trash Compactor, Washer
Laundry Inside, Laundry Room
Exterior
Exterior Feature Sidewalk, Sliding Doors
Garage Spaces 2.0
Community Features Fitness Center
Utilities Available BB/HS Internet Available, Cable Connected, Fire Hydrant, Sewer Connected, Street Lights, Underground Utilities
Amenities Available Clubhouse, Pool
Waterfront true
Waterfront Description Lake,Pond
View Y/N 1
Water Access 1
Water Access Desc Lake,Pond
View Trees/Woods, Water
Roof Type Shingle
Porch Patio
Attached Garage true
Garage true
Private Pool No
Building
Lot Description Level, Sidewalk, Street Dead-End, Paved
Story 1
Entry Level One
Foundation Slab
Lot Size Range Up to 10,889 Sq. Ft.
Sewer Public Sewer
Water Public
Architectural Style Contemporary, Florida, Ranch
Structure Type Block,Stucco
New Construction false
Construction Status Appraisal,Financing,Inspections
Schools
Elementary Schools Riverview Elem School-Hb
Middle Schools Giunta Middle-Hb
High Schools Spoto High-Hb
Others
Pets Allowed Yes
Senior Community No
Ownership Fee Simple
Monthly Total Fees $41
Acceptable Financing Cash, Conventional, FHA, VA Loan
Membership Fee Required Required
Listing Terms Cash, Conventional, FHA, VA Loan
Num of Pet 2
Special Listing Condition None
Read Less
Want to know what your home might be worth? Contact us for a FREE valuation!

Our team is ready to help you sell your home for the highest possible price ASAP

© 2024 My Florida Regional MLS DBA Stellar MLS. All Rights Reserved.
Bought with KELLER WILLIAMS REALTY







