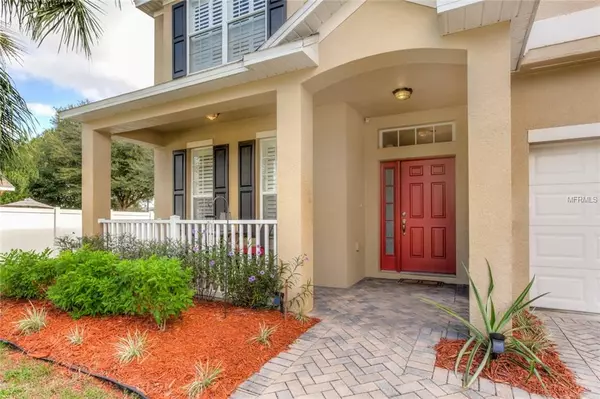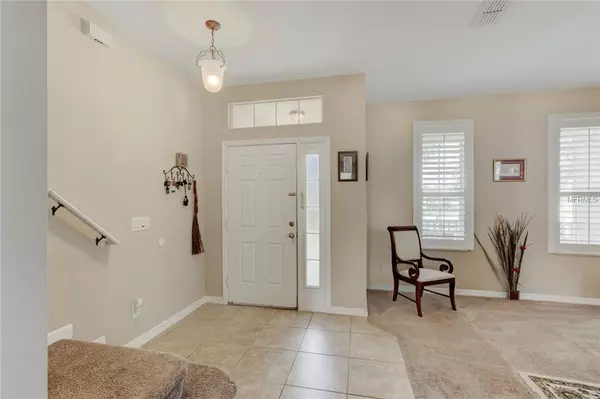$285,000
$299,900
5.0%For more information regarding the value of a property, please contact us for a free consultation.
1423 OSPREY HUNT LN Eustis, FL 32736
5 Beds
3 Baths
2,780 SqFt
Key Details
Sold Price $285,000
Property Type Single Family Home
Sub Type Single Family Residence
Listing Status Sold
Purchase Type For Sale
Square Footage 2,780 sqft
Price per Sqft $102
Subdivision Eustis Spring Ridge Estates
MLS Listing ID G5008746
Sold Date 02/15/19
Bedrooms 5
Full Baths 3
Construction Status Appraisal,Financing,Inspections
HOA Fees $44
HOA Y/N Yes
Year Built 2006
Annual Tax Amount $2,820
Lot Size 0.290 Acres
Acres 0.29
Property Description
BEAUTIFULLY UPDATED FAMILY HOME READY FOR YOU!!! Plenty of space inside this home with two living areas, a formal dining or den area, and a NEWLY REMODELED kitchen complete with NEW granite countertops that is perfect for cooking and serving those holiday meals! Your guests can enjoy a private downstairs bedroom and full bath, while the upstairs offers three additional bedrooms, a huge game room with a big storage closet, and a wonderful master suite! The master suite features a tray ceiling, two closets, and spa-like bath with garden tub, two sinks, and separate shower. You will find plenty of outdoor space too, with a BRAND NEW OUTDOOR KITCHEN, an oversized cul-de-sac lot, long paver stone driveway for added curb appeal, and plenty of back yard for family events or a refreshing swimming pool! The location is convenient to Eustis schools, Mount Dora dining and lakefront fun, and a quick trip to the Sanford Mall!
Location
State FL
County Lake
Community Eustis Spring Ridge Estates
Zoning RR
Rooms
Other Rooms Inside Utility
Interior
Interior Features Eat-in Kitchen, Kitchen/Family Room Combo, Living Room/Dining Room Combo, Solid Wood Cabinets
Heating Central, Electric
Cooling Central Air
Flooring Carpet, Ceramic Tile
Fireplace false
Appliance Dishwasher, Disposal, Electric Water Heater, Microwave, Range, Refrigerator
Exterior
Exterior Feature Fence, Irrigation System, Outdoor Grill
Garage Garage Door Opener
Garage Spaces 2.0
Community Features Deed Restrictions, Gated
Utilities Available Cable Available, Electricity Connected
Amenities Available Gated
Waterfront false
Roof Type Shingle
Porch Deck, Patio, Porch
Parking Type Garage Door Opener
Attached Garage true
Garage true
Private Pool No
Building
Entry Level Two
Foundation Slab
Lot Size Range 1/4 Acre to 21779 Sq. Ft.
Sewer Public Sewer
Water Public
Structure Type Block,Stucco
New Construction false
Construction Status Appraisal,Financing,Inspections
Others
Pets Allowed Yes
Senior Community No
Ownership Fee Simple
Monthly Total Fees $88
Acceptable Financing Cash, Conventional, FHA, USDA Loan, VA Loan
Membership Fee Required Required
Listing Terms Cash, Conventional, FHA, USDA Loan, VA Loan
Special Listing Condition None
Read Less
Want to know what your home might be worth? Contact us for a FREE valuation!

Our team is ready to help you sell your home for the highest possible price ASAP

© 2024 My Florida Regional MLS DBA Stellar MLS. All Rights Reserved.
Bought with BEAR TEAM REAL ESTATE







