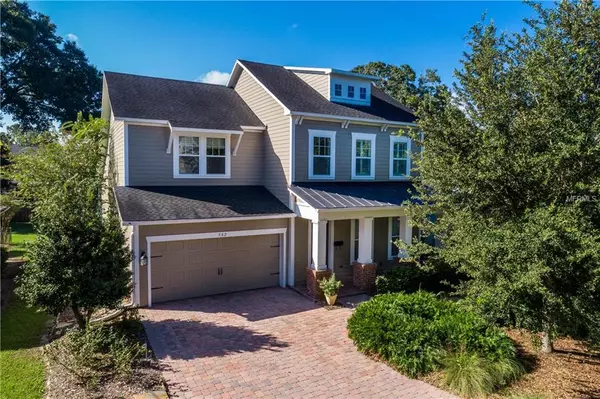$600,000
$649,000
7.6%For more information regarding the value of a property, please contact us for a free consultation.
902 YATES ST Orlando, FL 32804
4 Beds
4 Baths
3,057 SqFt
Key Details
Sold Price $600,000
Property Type Single Family Home
Sub Type Single Family Residence
Listing Status Sold
Purchase Type For Sale
Square Footage 3,057 sqft
Price per Sqft $196
Subdivision Yates Sub
MLS Listing ID O5733498
Sold Date 12/27/18
Bedrooms 4
Full Baths 3
Half Baths 1
Construction Status Financing,Inspections
HOA Y/N No
Year Built 2011
Annual Tax Amount $7,489
Lot Size 8,276 Sqft
Acres 0.19
Lot Dimensions 60 x 134
Property Description
Spectacular green built David Weekley home nestled in the heart of College Park. A beautiful bricked covered front porch leads you into the foyer with lots of light and a stunning, bright, and efficient floor plan. Tile or wood flooring in the main living spaces and beautiful finishes throughout the home. This two-story home features a huge Master Suite on the first floor with dual sinks in the master bath, custom cabinets, a garden tub with separate walk-in shower, walk-in closet, and a large sitting area that overlooks the magnificent backyard with french doors to the screened patio. The first-floor office/study with closet could serve as a fifth bedroom. The kitchen is open to the great room with maple cabinets, GE Profile appliances, breakfast bar, with a large island. Upstairs offers you a spacious, convenient loft/bonus room, 3 additional guest suites, and 2 additional full baths. This well-appointed home offers the finest in finishes included maple cabinets, crown molding, large walk-in custom laundry room, and David Weekley Energy Saver Certified. The home site is large enough for a pool. The home is in a wonderful location and only a short walk to Edgewater Drive, Restaurants, Publix, and all the College Park shops.
Location
State FL
County Orange
Community Yates Sub
Zoning R-1A/T
Rooms
Other Rooms Attic, Den/Library/Office, Family Room, Inside Utility, Loft
Interior
Interior Features Ceiling Fans(s), Crown Molding, Eat-in Kitchen, High Ceilings, Kitchen/Family Room Combo, Open Floorplan, Solid Surface Counters, Solid Wood Cabinets, Stone Counters, Walk-In Closet(s)
Heating Central, Electric
Cooling Central Air
Flooring Carpet, Tile, Wood
Fireplaces Type Other
Furnishings Unfurnished
Fireplace true
Appliance Convection Oven, Cooktop, Dishwasher, Disposal, Dryer, Electric Water Heater, Microwave, Range Hood, Refrigerator, Washer
Laundry Inside, Laundry Room
Exterior
Exterior Feature Fence, Irrigation System, Rain Gutters
Garage Garage Door Opener
Garage Spaces 2.0
Community Features Park, Playground
Utilities Available BB/HS Internet Available, Cable Available, Electricity Available, Public, Water Available
Waterfront false
Roof Type Metal,Shingle
Porch Covered, Deck, Front Porch, Patio, Rear Porch, Screened
Parking Type Garage Door Opener
Attached Garage true
Garage true
Private Pool No
Building
Lot Description City Limits, Near Public Transit, Paved
Entry Level Two
Foundation Slab
Lot Size Range 5 to less than 10
Builder Name David Weekly
Sewer Public Sewer
Water Public
Structure Type Block,Siding,Stone
New Construction false
Construction Status Financing,Inspections
Schools
Elementary Schools Lake Silver Elem
Middle Schools College Park Middle
High Schools Edgewater High
Others
Pets Allowed Yes
Senior Community No
Ownership Fee Simple
Acceptable Financing Cash, Conventional
Listing Terms Cash, Conventional
Special Listing Condition None
Read Less
Want to know what your home might be worth? Contact us for a FREE valuation!

Our team is ready to help you sell your home for the highest possible price ASAP

© 2024 My Florida Regional MLS DBA Stellar MLS. All Rights Reserved.
Bought with ROBLES REALTY







