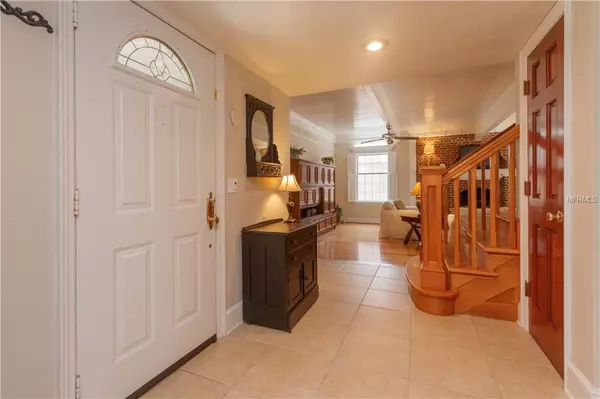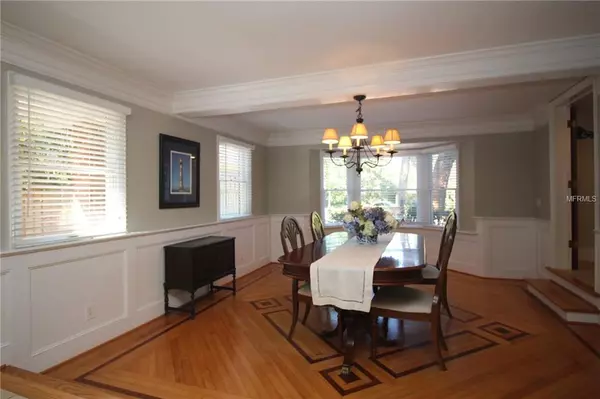$650,000
$699,000
7.0%For more information regarding the value of a property, please contact us for a free consultation.
1320 WOODLAND ST Orlando, FL 32806
4 Beds
4 Baths
3,291 SqFt
Key Details
Sold Price $650,000
Property Type Single Family Home
Sub Type Single Family Residence
Listing Status Sold
Purchase Type For Sale
Square Footage 3,291 sqft
Price per Sqft $197
Subdivision Lancaster Park
MLS Listing ID O5725461
Sold Date 01/30/19
Bedrooms 4
Full Baths 3
Half Baths 1
Construction Status Inspections
HOA Y/N No
Year Built 1940
Annual Tax Amount $8,314
Lot Size 10,890 Sqft
Acres 0.25
Lot Dimensions 71.45 X 151.02
Property Description
MOTIVATED SELLER and PRICED REDUCED! THREE STORY, spacious home on 1/4 Acre lot located in the downtown neighborhood of LANCASTER PARK! Lancaster Park is walking distance to highly sought-after A-Rated Schools- Blankner K-8 and Boone High School. The MAIN FLOOR features an oversized family room with a wood burning brick fireplace, wood floors, crown Molding, and tongue & groove ceiling. Double French doors open to a private backyard and gazebo, perfect for entertaining! This home also offers a formal dining room with beautiful wood floors that lead into the kitchen and eat-in-area. The kitchen has granite countertops, solid wood cabinets, stainless steel appliances, built-in-oven & microwave and views of the backyard. The SECOND floor features an oversized master suite, two very spacious bedrooms, hall bath and laundry room with plenty of storage. The master bedroom has walk-in closet and bonus room that is perfect for a nursery, exercise room or office. The master bath features a Large Garden Tub & Seperate Shower. THIRD floor is complete with a bedroom, full bath, and loft area. You will enjoy living near the Heart of Downtown, Orlando Health & Medical Community, Sodo Shopping Plaza, and many great restaurants.
Location
State FL
County Orange
Community Lancaster Park
Zoning R-1A/T
Rooms
Other Rooms Attic, Bonus Room, Breakfast Room Separate, Den/Library/Office, Family Room, Formal Dining Room Separate, Great Room, Inside Utility
Interior
Interior Features Ceiling Fans(s), Central Vaccum, Crown Molding, Eat-in Kitchen, Solid Wood Cabinets, Stone Counters, Thermostat, Walk-In Closet(s)
Heating Central
Cooling Central Air
Flooring Carpet, Ceramic Tile, Wood
Fireplaces Type Family Room, Wood Burning
Furnishings Unfurnished
Fireplace true
Appliance Built-In Oven, Cooktop, Dishwasher, Disposal, Electric Water Heater, Microwave, Refrigerator
Laundry Inside, Laundry Room, Upper Level
Exterior
Exterior Feature French Doors, Irrigation System, Lighting, Rain Gutters
Garage Driveway, Garage Door Opener, Oversized, Split Garage
Garage Spaces 2.0
Community Features None
Utilities Available Cable Available, Cable Connected, Electricity Connected, Public, Street Lights
Waterfront false
View Trees/Woods
Roof Type Shingle
Porch Deck, Patio
Parking Type Driveway, Garage Door Opener, Oversized, Split Garage
Attached Garage true
Garage true
Private Pool No
Building
Lot Description City Limits, Street Brick
Story 3
Entry Level Three Or More
Foundation Slab
Lot Size Range Up to 10,889 Sq. Ft.
Sewer Public Sewer
Water None
Architectural Style Traditional
Structure Type Wood Frame
New Construction false
Construction Status Inspections
Schools
Elementary Schools Blankner Elem
Middle Schools Blankner School (K-8)
High Schools Boone High
Others
Pets Allowed Yes
Senior Community No
Ownership Fee Simple
Acceptable Financing Cash, Conventional, FHA, VA Loan
Listing Terms Cash, Conventional, FHA, VA Loan
Special Listing Condition None
Read Less
Want to know what your home might be worth? Contact us for a FREE valuation!

Our team is ready to help you sell your home for the highest possible price ASAP

© 2024 My Florida Regional MLS DBA Stellar MLS. All Rights Reserved.
Bought with PREFERRED REAL ESTATE BROKERS







