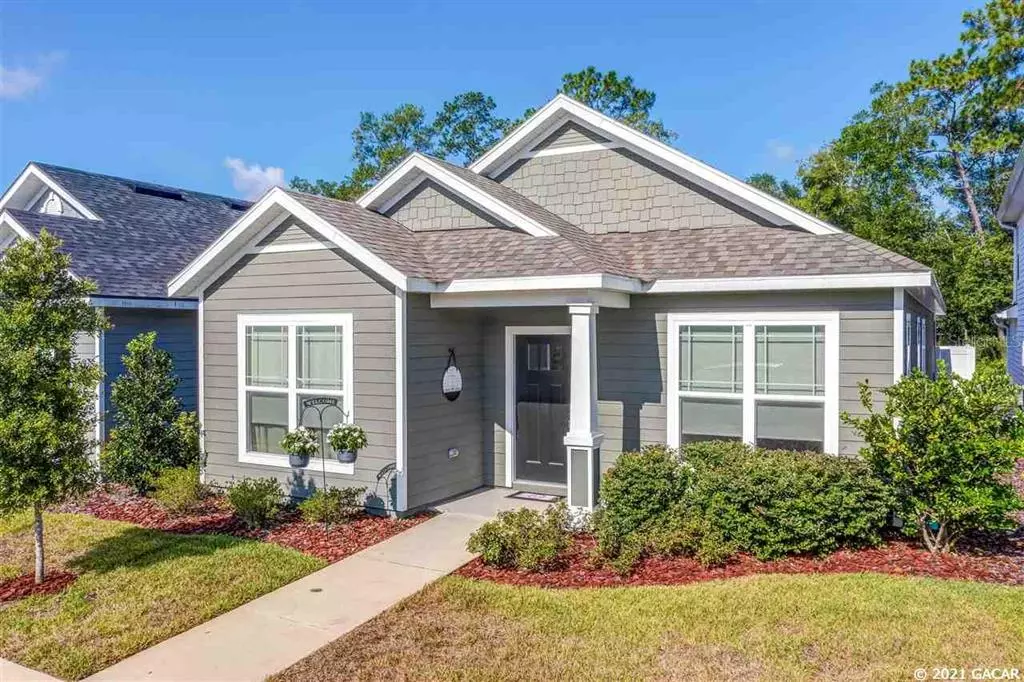$299,900
$299,900
For more information regarding the value of a property, please contact us for a free consultation.
3666 NW 26th ST Gainesville, FL 32605
3 Beds
2 Baths
1,560 SqFt
Key Details
Sold Price $299,900
Property Type Single Family Home
Sub Type Single Family Residence
Listing Status Sold
Purchase Type For Sale
Square Footage 1,560 sqft
Price per Sqft $192
Subdivision Fletcher Oaks
MLS Listing ID GC447172
Sold Date 10/19/21
Bedrooms 3
Full Baths 2
HOA Fees $35/qua
HOA Y/N Yes
Year Built 2019
Annual Tax Amount $4,016
Lot Size 3,484 Sqft
Acres 0.08
Property Description
Enjoy this upgraded new house without months of waiting! This 2019 Fletcher Oaks home is gorgeous and now significantly more energy efficient with the addition of solar panels. The back patio was upgraded to include a screened enclosure with a door to the small grass courtyard enclosed with PVC fencing. The garage was updated with Flow Wall custom cabinetry which provides lots of configurable storage. As you enter the front door, the large great room flows to a dining area and kitchen. This kitchen has lots of granite counter space, tons of storage and a lighted pantry. The primary bedroom and bathroom are on their own end of the house and the walk in closet is huge. The two additional bedrooms and bathroom are off the great room and each room is spacious with plenty of closet space. The guest bathroom finishes are just as nice as the primary bathroom. You will find wood floors in every bedroom, and custom woodwork added in one bedroom to create a beautiful office. Off the kitchen area there is a short hall that leads to a drop zone to use as you come in through the garage. In that same area is the laundry room with a large sink, a storage closet, and the entrance to the screened in porch. Superb location!
Location
State FL
County Alachua
Community Fletcher Oaks
Rooms
Other Rooms Great Room, Storage Rooms
Interior
Interior Features Ceiling Fans(s), Crown Molding, High Ceilings, Living Room/Dining Room Combo, Master Bedroom Main Floor, Split Bedroom
Heating Central, Electric
Flooring Tile, Wood
Appliance Cooktop, Dishwasher, Disposal, Microwave, Oven, Refrigerator, Tankless Water Heater
Laundry Laundry Room, Other
Exterior
Exterior Feature Irrigation System, Rain Gutters
Garage Garage Door Opener, Garage Faces Rear, Garage Faces Side
Garage Spaces 2.0
Fence Other
Community Features Sidewalks
Utilities Available BB/HS Internet Available, Cable Available, Natural Gas Available, Street Lights, Underground Utilities, Water - Multiple Meters
Roof Type Shingle
Porch Screened
Parking Type Garage Door Opener, Garage Faces Rear, Garage Faces Side
Attached Garage true
Garage true
Private Pool No
Building
Lot Description Other
Foundation Slab
Lot Size Range 0 to less than 1/4
Builder Name Fletcher Construction
Sewer Private Sewer
Architectural Style Courtyard, Craftsman
Structure Type Cement Siding,Concrete,Frame
Schools
Elementary Schools Glen Springs Elementary School-Al
Middle Schools Westwood Middle School-Al
High Schools Gainesville High School-Al
Others
HOA Fee Include Maintenance Structure,Maintenance Grounds
Acceptable Financing Cash, Conventional, FHA, VA Loan
Membership Fee Required Required
Listing Terms Cash, Conventional, FHA, VA Loan
Read Less
Want to know what your home might be worth? Contact us for a FREE valuation!

Our team is ready to help you sell your home for the highest possible price ASAP

© 2024 My Florida Regional MLS DBA Stellar MLS. All Rights Reserved.
Bought with OUT OF AREA REALTOR/COMPANY







