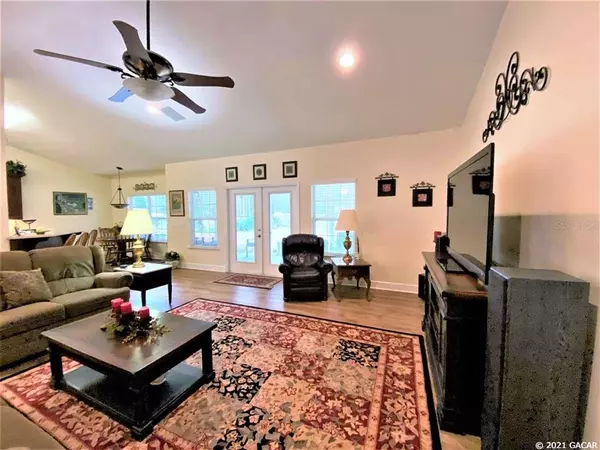$345,900
$345,900
For more information regarding the value of a property, please contact us for a free consultation.
23165 NW 201st PL High Springs, FL 32643
3 Beds
2 Baths
2,112 SqFt
Key Details
Sold Price $345,900
Property Type Single Family Home
Sub Type Single Family Residence
Listing Status Sold
Purchase Type For Sale
Square Footage 2,112 sqft
Price per Sqft $163
Subdivision Not In Subdivision
MLS Listing ID GC441279
Sold Date 03/12/21
Bedrooms 3
Full Baths 2
HOA Y/N No
Year Built 2005
Annual Tax Amount $3,235
Lot Size 1.520 Acres
Acres 1.52
Property Description
Prime location! Beautiful well-maintained 3 bedroom/2bathroom home on a large 1.52 acre corner lot in High Springs. As you enter the home through the Foyer you are greeted by a spacious family room that offers vaulted ceilings, new luxury vinyl plank flooring and double French doors that give you access to the covered lanai. The family room is flanked by a large dining room and an office/den. The kitchen is complete with an eating bar, lots of cabinets for storage, pantry, and a breakfast nook to enjoy your morning coffee. The open concept floorplan is complete with many windows to welcome the natural light. The master bedroom is generous in size and offers a full bathroom suite that includes two walk-in closets, a double vanity, jetted tub, and walk-in shower. There is a large laundry-room complete with cabinetry and sink. This home is a must see. Walking distance to High Springs Community School and downtown High Springs. Call today for a showing.
Location
State FL
County Alachua
Community Not In Subdivision
Rooms
Other Rooms Den/Library/Office, Family Room, Formal Dining Room Separate, Great Room
Interior
Interior Features Ceiling Fans(s), Eat-in Kitchen, Master Bedroom Main Floor, Split Bedroom
Heating Central, Electric
Flooring Carpet, Tile, Vinyl
Appliance Dishwasher, Disposal, Electric Water Heater, Microwave, Oven, Refrigerator
Laundry Laundry Closet, Laundry Room
Exterior
Exterior Feature Irrigation System, Rain Gutters
Garage Circular Driveway, Driveway, Garage Door Opener, Garage Faces Rear, Garage Faces Side
Garage Spaces 2.0
Fence Chain Link, Other, Partial
Utilities Available BB/HS Internet Available, Cable Available, Water - Multiple Meters
Roof Type Shingle
Porch Covered
Parking Type Circular Driveway, Driveway, Garage Door Opener, Garage Faces Rear, Garage Faces Side
Attached Garage true
Garage true
Private Pool No
Building
Lot Description Cleared, Corner Lot, Other
Foundation Slab
Lot Size Range 1 to less than 2
Sewer Septic Tank
Water Well
Architectural Style Contemporary
Structure Type Cement Siding,Concrete,Frame,Other
Schools
Elementary Schools High Springs Community School-Al
Middle Schools High Springs Community School-Al
High Schools Santa Fe High School-Al
Others
Acceptable Financing Conventional, FHA, USDA Loan, VA Loan
Membership Fee Required None
Listing Terms Conventional, FHA, USDA Loan, VA Loan
Read Less
Want to know what your home might be worth? Contact us for a FREE valuation!

Our team is ready to help you sell your home for the highest possible price ASAP

© 2024 My Florida Regional MLS DBA Stellar MLS. All Rights Reserved.
Bought with Boukari Realty, Inc.







