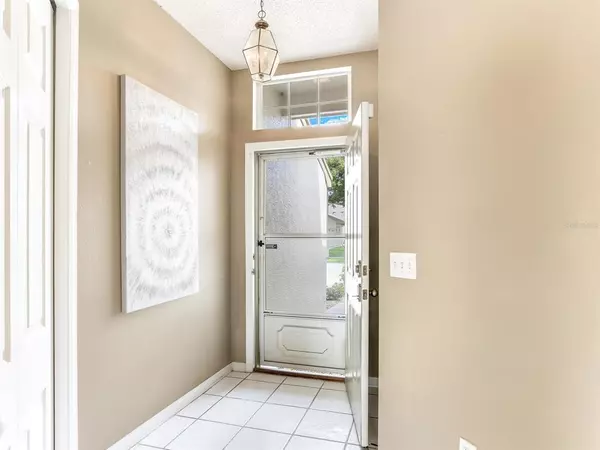$360,000
$359,000
0.3%For more information regarding the value of a property, please contact us for a free consultation.
3016 PEPPERWOOD LN W Clearwater, FL 33761
3 Beds
3 Baths
1,819 SqFt
Key Details
Sold Price $360,000
Property Type Townhouse
Sub Type Townhouse
Listing Status Sold
Purchase Type For Sale
Square Footage 1,819 sqft
Price per Sqft $197
Subdivision Brookfield
MLS Listing ID U8140346
Sold Date 11/22/21
Bedrooms 3
Full Baths 2
Half Baths 1
Construction Status Inspections
HOA Fees $230/mo
HOA Y/N Yes
Year Built 1999
Annual Tax Amount $4,295
Lot Size 3,049 Sqft
Acres 0.07
Property Description
GORGEOUS TOWNHOME IN BEAUTIFUL BROOKFIELS COMMUNITY! This spacious 3 bedrooms, 2½ bath townhome offers about 1,819 sq. ft. of living space with open floor plan on 2 levels. The main living area offers the kitchen with white cabinets and breakfast bar, a spacious combo living & dining room and a double sliding glass doors that open to a large covered and screened in patio and a lushly landscaped fenced in backyard. The 2nd level offers 3 bedrooms, the laundry room and a couple of skylights that add plenty natural light. The spacious owner suite with high ceiling with en-suit has large windows overlooking the beautiful backyard. In addition to the 2-car garage there are parking spaces on the driveway in front of the house for you and your family. The HOA monthly fees is very low ($230) and covers front lawn maintenance, exterior paint, roof, trash removal, and fence repairs. Enjoy the amenities which include 2 pools, tennis & pickleball courts, hot tubs, and clubhouse. Brookfield Community in the heart of Countryside is a hidden peaceful paradise yet accessible and in close proximity to shops, restaurants, Countryside Mall, 2 international airports and the beautiful Gulf Beaches. THIS IS A MUST SEE & WON’T LAST LONG!!
Location
State FL
County Pinellas
Community Brookfield
Zoning RM-12.5
Direction W
Interior
Interior Features Living Room/Dining Room Combo, Dormitorio Principal Arriba, Open Floorplan, Skylight(s), Split Bedroom, Vaulted Ceiling(s), Walk-In Closet(s)
Heating Central
Cooling Central Air
Flooring Carpet, Linoleum
Furnishings Unfurnished
Fireplace false
Appliance Dishwasher, Dryer, Electric Water Heater, Range, Refrigerator, Washer
Laundry Inside, Laundry Room, Upper Level
Exterior
Exterior Feature Fence, Sidewalk, Sliding Doors
Garage Driveway, Garage Door Opener, Ground Level, Guest, Off Street
Garage Spaces 2.0
Fence Wood
Pool Gunite, In Ground, Lighting, Outside Bath Access
Community Features Buyer Approval Required, Deed Restrictions, Pool, Tennis Courts
Utilities Available BB/HS Internet Available, Cable Available, Electricity Available, Phone Available, Public, Sewer Connected, Water Connected
Amenities Available Cable TV, Clubhouse, Fence Restrictions, Lobby Key Required, Maintenance, Pickleball Court(s), Pool, Tennis Court(s)
Waterfront false
View Garden, Trees/Woods
Roof Type Shingle
Porch Covered, Patio, Screened
Parking Type Driveway, Garage Door Opener, Ground Level, Guest, Off Street
Attached Garage true
Garage true
Private Pool No
Building
Lot Description Sidewalk, Paved
Story 2
Entry Level Two
Foundation Slab
Lot Size Range 0 to less than 1/4
Sewer Public Sewer
Water Public
Architectural Style Florida, Patio Home
Structure Type Block,Stucco,Wood Frame
New Construction false
Construction Status Inspections
Schools
Elementary Schools Curlew Creek Elementary-Pn
Middle Schools Palm Harbor Middle-Pn
High Schools Countryside High-Pn
Others
Pets Allowed Yes
HOA Fee Include Common Area Taxes,Pool,Maintenance Structure,Maintenance Grounds,Management,Pool,Trash
Senior Community No
Ownership Fee Simple
Monthly Total Fees $230
Acceptable Financing Cash, Conventional
Membership Fee Required Required
Listing Terms Cash, Conventional
Num of Pet 2
Special Listing Condition None
Read Less
Want to know what your home might be worth? Contact us for a FREE valuation!

Our team is ready to help you sell your home for the highest possible price ASAP

© 2024 My Florida Regional MLS DBA Stellar MLS. All Rights Reserved.
Bought with CHARLES RUTENBERG REALTY INC







