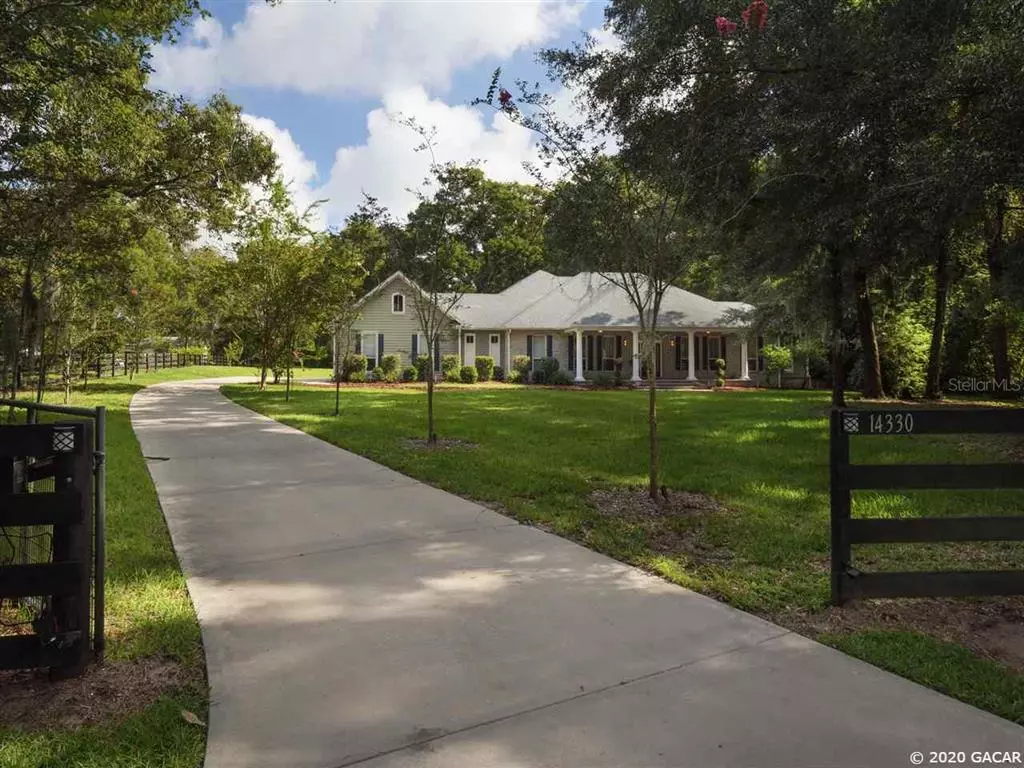$574,700
$574,700
For more information regarding the value of a property, please contact us for a free consultation.
14330 NW 41ST AVE Newberry, FL 32669
4 Beds
4 Baths
3,262 SqFt
Key Details
Sold Price $574,700
Property Type Single Family Home
Sub Type Single Family Residence
Listing Status Sold
Purchase Type For Sale
Square Footage 3,262 sqft
Price per Sqft $176
Subdivision Steeplechase Farms
MLS Listing ID GC436777
Sold Date 09/17/20
Bedrooms 4
Full Baths 4
HOA Fees $108/ann
HOA Y/N Yes
Year Built 2006
Annual Tax Amount $8,323
Lot Size 1.780 Acres
Acres 1.78
Property Description
Captivating home in the picturesque, gated Steeplechase Farms neighborhood offers the perfect balance of luxury, country vibe and city convenience. Experience the best of both worlds! Stunning, open, bright & fresh, 3 way split floor-plan on 1.78 acres with an incredible layout; extensive hardwood flooring, & tile, (NO carpet). The kitchen is outfitted with the high-end appliances that every discerning chef desires and expects for enhanced personal living and entertaining enjoyment; Viking gas range, 2Miele wall ovens, expansive quartz counters, a walk-in pantry & butler''s pantry. Spacious rooms and closets throughout; an Exceptional owner''s suite, Two private guest en-suite bedrooms; plus a 4th bedroom and full bathroom, perfect as an office or an additional guestroom. The large dining and additional piano/living/sitting area offers terrific flexibility. The kitchen opens to the expansive family room (w/ fireplace) & flows nicely to the screened porch, summer kitchen & lanai. A large yard with a designated garden is awaiting you and your herbs. Steeplechase Farms offers over 2 miles of private trails around the community. Ease of access to UF/Shands, NFRM, Progress Park, SF College, shopping, parks & San Felasco Hammock Preserve.
Location
State FL
County Alachua
Community Steeplechase Farms
Rooms
Other Rooms Family Room, Formal Dining Room Separate, Interior In-Law Suite, Storage Rooms
Interior
Interior Features Ceiling Fans(s), Central Vaccum, High Ceilings, Living Room/Dining Room Combo, Master Bedroom Main Floor, Other, Split Bedroom
Heating Central, Electric
Flooring Other, Tile, Wood
Fireplaces Type Gas
Appliance Cooktop, Dishwasher, Disposal, Dryer, Electric Water Heater, Gas Water Heater, Microwave, Oven, Refrigerator, Washer
Laundry Laundry Room
Exterior
Exterior Feature Irrigation System, Other
Garage Driveway, Garage Door Opener, Garage Faces Rear, Garage Faces Side
Garage Spaces 2.0
Fence Board, Other, Partial
Community Features Gated, Horses Allowed
Utilities Available BB/HS Internet Available, Cable Available, Street Lights, Underground Utilities
Amenities Available Gated, Trail(s)
Roof Type Shingle
Porch Covered, Patio, Screened
Attached Garage true
Garage true
Private Pool No
Building
Lot Description Cleared, Wooded
Lot Size Range 1 to less than 2
Sewer Septic Tank
Architectural Style Contemporary
Structure Type Brick,Cement Siding,Concrete,Frame,Other,Stone
Schools
Elementary Schools Meadowbrook Elementary School-Al
Middle Schools A. L. Mebane Middle School-Al
High Schools Santa Fe High School-Al
Others
HOA Fee Include Other
Acceptable Financing Cash
Membership Fee Required Required
Listing Terms Cash
Read Less
Want to know what your home might be worth? Contact us for a FREE valuation!

Our team is ready to help you sell your home for the highest possible price ASAP

© 2024 My Florida Regional MLS DBA Stellar MLS. All Rights Reserved.
Bought with Out Of Area Firm (See Remarks)







