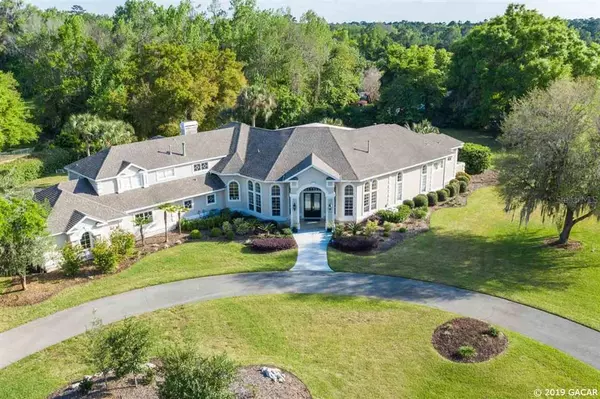$755,000
$759,900
0.6%For more information regarding the value of a property, please contact us for a free consultation.
5001 NW 67th ST Gainesville, FL 32653
4 Beds
4 Baths
4,103 SqFt
Key Details
Sold Price $755,000
Property Type Single Family Home
Sub Type Single Family Residence
Listing Status Sold
Purchase Type For Sale
Square Footage 4,103 sqft
Price per Sqft $184
Subdivision Thornehill
MLS Listing ID GC423660
Sold Date 05/24/19
Bedrooms 4
Full Baths 3
Half Baths 1
HOA Fees $75/ann
HOA Y/N Yes
Year Built 1995
Annual Tax Amount $11,582
Lot Size 1.610 Acres
Acres 1.61
Property Description
Spectacular home in gated Thornehill. Home sits on 1.6 breath-taking acres. Circular driveway and drive to rear of home to a 4 car rear-entering garage. Towering ceilings, and celestial windows making the home light & bright. Formal living and dining area. Separate bar for entertaining, all newer ss appliances, (3) A/C Systems. Travertine tile, and wood flooring throughout home. No carpeting. New roof in 2015. Master room has a fireplace, a built in bar, and fabulous bath. Home has a study in the master wing. (2) upstairs bedrooms and one bedroom downstairs are in a separate wing. Massive family room as well as a fireplace with a pool view and access. Pool views most of the home. Although there is a second floor, much of the livingspace is on the 1st floor. Paver patio off the game room. The pool area and lanai are set up for entertaining.
Location
State FL
County Alachua
Community Thornehill
Rooms
Other Rooms Den/Library/Office, Family Room, Formal Dining Room Separate, Media Room, Storage Rooms
Interior
Interior Features Ceiling Fans(s), Crown Molding, High Ceilings, Master Bedroom Main Floor, Other, Split Bedroom
Heating Other
Cooling Other
Flooring Laminate, Other, Tile
Fireplaces Type Gas
Appliance Cooktop, Dishwasher, Disposal, Gas Water Heater, Microwave, Oven, Refrigerator, Wine Refrigerator
Laundry Laundry Room, Other
Exterior
Exterior Feature Irrigation System
Garage Driveway, Garage Door Opener, Other
Pool In Ground, Screen Enclosure
Community Features Deed Restrictions, Gated
Utilities Available Natural Gas Available, Street Lights, Underground Utilities, Water - Multiple Meters
Amenities Available Gated
Waterfront true
Roof Type Shingle
Porch Patio, Screened
Parking Type Driveway, Garage Door Opener, Other
Garage true
Private Pool Yes
Building
Lot Description Corner Lot, Irregular Lot
Lot Size Range 1 to less than 2
Sewer Private Sewer
Water Well
Architectural Style Traditional
Structure Type Frame,Stucco
Schools
Elementary Schools William S. Talbot Elem School-Al
Middle Schools Fort Clarke Middle School-Al
High Schools Gainesville High School-Al
Others
HOA Fee Include Other
Acceptable Financing Other
Membership Fee Required Required
Listing Terms Other
Read Less
Want to know what your home might be worth? Contact us for a FREE valuation!

Our team is ready to help you sell your home for the highest possible price ASAP

© 2024 My Florida Regional MLS DBA Stellar MLS. All Rights Reserved.
Bought with Bosshardt Realty Services LLC







