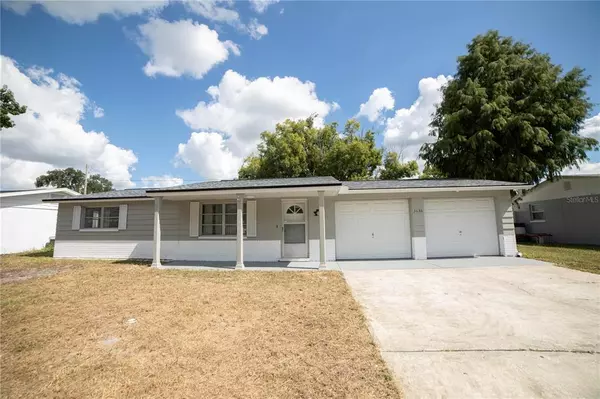$232,400
$234,900
1.1%For more information regarding the value of a property, please contact us for a free consultation.
3636 BEDFORD ST New Port Richey, FL 34652
3 Beds
2 Baths
1,004 SqFt
Key Details
Sold Price $232,400
Property Type Single Family Home
Sub Type Single Family Residence
Listing Status Sold
Purchase Type For Sale
Square Footage 1,004 sqft
Price per Sqft $231
Subdivision Colonial Manor
MLS Listing ID U8139931
Sold Date 11/19/21
Bedrooms 3
Full Baths 1
Half Baths 1
HOA Y/N No
Year Built 1964
Annual Tax Amount $1,594
Lot Size 6,098 Sqft
Acres 0.14
Property Description
This is a convenient location, just a few blocks from US19, between Moog road and State Road 54. When you turn into the neighborhood, you leave the traffic behind. As you drive up, you will notice TWO garage doors... what? Yes, a two car garage! And a sparkling new roof - just installed.
You won't be disappointed inside. You enter a huge open area that just shines, ceramic floors. new lighting, unobstructed views, a real open feeling. The kitchen has beautiful cabinets with stylish pulls, stone counter tops, new faucets, undermount sink, stainless steel microwave, range, double door side by side refrigerator. To the left, a hallway leads to a stunning bathroom with beautiful tile walls, a new vanity with stone counter top, new faucet, a giant modern mirror with touch control lighting and anti-fog, topped by a beautiful light bar.
Next you will find two bedrooms, each with new ceiling fans and generous cedar lined closets, large windows for an airy feel. There are two linen closets in the hallway. Back in the great room, you see a door over in the corner - it leads to a bonus room that provides for a third bedroom, also with a new ceiling fan. A large screened florida room with tile floor leads outside. Back into the house, you realize that you have not looked at the garage... and there it is, off the great room. It is an oversize garage with two overhead doors, each with their own opener, one is new. There is a half bath tucked in the corner for your convenience.
This little home has a feeling of open luxury and a lot to offer. Do yourself and your loved ones a favor. Go see this one today, it may already be pending by tomorrow!
Location
State FL
County Pasco
Community Colonial Manor
Zoning R4
Interior
Interior Features Ceiling Fans(s), Kitchen/Family Room Combo, Open Floorplan, Solid Surface Counters, Stone Counters, Thermostat, Window Treatments
Heating Central, Electric
Cooling Central Air
Flooring Ceramic Tile, Granite
Furnishings Unfurnished
Fireplace false
Appliance Electric Water Heater, Microwave, Range, Refrigerator
Exterior
Exterior Feature Fence, Rain Gutters
Garage Spaces 2.0
Utilities Available BB/HS Internet Available, Cable Available, Cable Connected, Electricity Connected, Public, Sewer Connected, Water Connected
Waterfront false
Roof Type Shingle
Attached Garage true
Garage true
Private Pool No
Building
Story 1
Entry Level One
Foundation Slab
Lot Size Range 0 to less than 1/4
Sewer Public Sewer
Water Public
Structure Type Block,Stucco
New Construction false
Others
Senior Community No
Ownership Fee Simple
Acceptable Financing Cash, Conventional
Listing Terms Cash, Conventional
Special Listing Condition None
Read Less
Want to know what your home might be worth? Contact us for a FREE valuation!

Our team is ready to help you sell your home for the highest possible price ASAP

© 2024 My Florida Regional MLS DBA Stellar MLS. All Rights Reserved.
Bought with RE/MAX REALTEC GROUP INC







