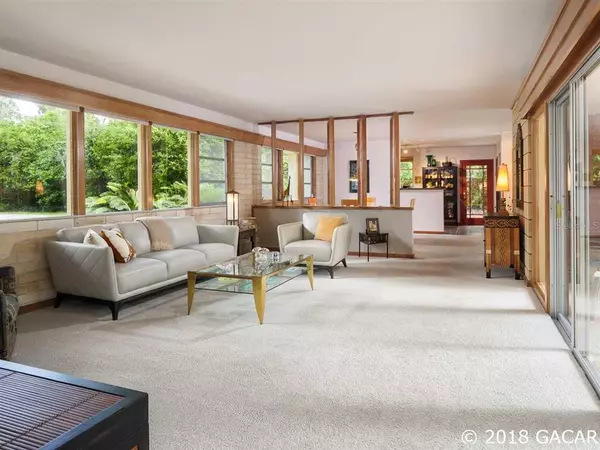$476,000
$499,000
4.6%For more information regarding the value of a property, please contact us for a free consultation.
1529 NW 38th ST Gainesville, FL 32605
3 Beds
3 Baths
2,719 SqFt
Key Details
Sold Price $476,000
Property Type Single Family Home
Sub Type Single Family Residence
Listing Status Sold
Purchase Type For Sale
Square Footage 2,719 sqft
Price per Sqft $175
Subdivision Not In Subdivision
MLS Listing ID GC415362
Sold Date 12/14/18
Bedrooms 3
Full Baths 2
Half Baths 1
HOA Y/N No
Year Built 1960
Annual Tax Amount $2,833
Lot Size 2.070 Acres
Acres 2.07
Property Description
Come for the architecture and stay for the views. This 1960 Mid Century Modern home was designed by Architects Jack Moore and Lester May. Embodying the philosophy of combining the indoor with the outdoor, they capture this home''s impressive gardens and pond from nearly every room. Built of Ocala block with an open floor plan, the home has lots of natural light. Extensive patios and porches overlook a swim-in-place pool and a private pond with gorgeous oaks. The split level home has multiple entertaining areas, dining spaces, indoor and outdoor fireplaces with lots of Mid Century Modern details like the original swiveling wood room dividers, walls of glass sliders and terrazzo floors. Upstairs has been converted into a master suite with large closet, sitting area, private bathroom and cantilevered balcony. Down a short flight of stairs to a laundry room with extra storage, a two car side entry garage and workshop area. Located on 2.07 acres in NW Gainesville''s NW 16th Avenue corridor, just a short drive to Millhopper Publix, Fresh Market, and area shops and restaurants. Less than 2 miles to the University of Florida, North Florida Regional Medical Center or Innovation Square. Zoned for Littlewood, Westwood Middle and Buchholz HS.
Location
State FL
County Alachua
Community Not In Subdivision
Rooms
Other Rooms Family Room, Formal Dining Room Separate
Interior
Interior Features Dormitorio Principal Arriba, Skylight(s), Split Bedroom
Heating Central, Electric
Flooring Carpet, Tile, Wood
Fireplaces Type Wood Burning
Appliance Cooktop, Dishwasher, Disposal, Dryer, Electric Water Heater, Microwave, Oven, Refrigerator, Washer
Laundry Laundry Room, Other
Exterior
Exterior Feature Balcony, Lighting, Other
Garage Circular Driveway, Driveway, Garage Door Opener, Garage Faces Rear, Garage Faces Side, Other
Garage Spaces 2.0
Fence Chain Link, Wood
Pool Fiberglass, In Ground
Utilities Available BB/HS Internet Available, Cable Available, Water - Multiple Meters
Waterfront true
Waterfront Description Pond
Roof Type Other
Porch Covered, Deck, Patio
Parking Type Circular Driveway, Driveway, Garage Door Opener, Garage Faces Rear, Garage Faces Side, Other
Attached Garage true
Garage true
Private Pool Yes
Building
Lot Description Cul-De-Sac, Irregular Lot, Other, Wooded
Lot Size Range 2 to less than 5
Sewer Septic Tank
Architectural Style Courtyard, Mid-Century Modern, Other
Structure Type Block,Concrete
Schools
Elementary Schools Littlewood Elementary School-Al
Middle Schools Westwood Middle School-Al
High Schools F. W. Buchholz High School-Al
Others
Acceptable Financing Conventional
Membership Fee Required None
Listing Terms Conventional
Read Less
Want to know what your home might be worth? Contact us for a FREE valuation!

Our team is ready to help you sell your home for the highest possible price ASAP

© 2024 My Florida Regional MLS DBA Stellar MLS. All Rights Reserved.
Bought with Miller Real Estate







