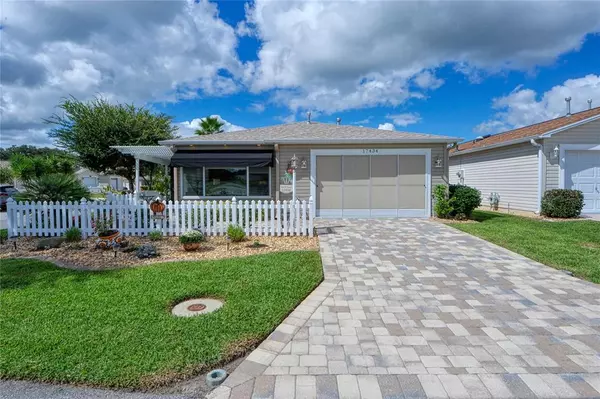$300,000
$287,500
4.3%For more information regarding the value of a property, please contact us for a free consultation.
17434 SE 77TH HELMSDALE CT The Villages, FL 32162
2 Beds
2 Baths
1,307 SqFt
Key Details
Sold Price $300,000
Property Type Single Family Home
Sub Type Villa
Listing Status Sold
Purchase Type For Sale
Square Footage 1,307 sqft
Price per Sqft $229
Subdivision The Villages
MLS Listing ID G5047777
Sold Date 11/12/21
Bedrooms 2
Full Baths 2
Construction Status Inspections
HOA Y/N No
Year Built 2002
Annual Tax Amount $1,980
Lot Size 4,356 Sqft
Acres 0.1
Property Description
Village of Chatham – Sherwood Villas WEST -- This is the most amazing Villa you will ever see with countless UPGRADES! The Pond across the street can be enjoyed from the Front Porch, Side Patio, and the 13Ft X 12Ft Den (extended lanai) added to the front of the Villa. No BOND!! NO POPCORN!! Crown Molding!! Custom Blinds & Window Treatments. 2019 Roof. 2013 Gas Water Heater. 2013 3-TON Gas Furnace. Pavered Driveway, Walkway, and Side Patio. 2 Pergolas. Side Lanai with vinyl windows, carpet, custom blinds, and Sunbrella topped Birdcage. Tigerwood engineered hardwood flooring in the living areas. 13X13 ceramic tile in the Kitchen, Pantry Nook, and Baths. Granite countertops in the Kitchen and both baths. 6 SOLAR TUBES!! Kitchen with Tiled Backsplash, Pendant Lighting, Stainless Steel appliances, Over-sized GRANITE SINK, pull-out shelving, Breakfast Bar, and over cabinet lighting!! The Laundry was moved to the Garage and now you have a Built-in Desk and wall mounted cabinets in the “Pantry Nook”. The “Den” (extended lanai) has picture windows (tempered glass) with a built-in electric Fireplace, and built-in Alcove with glass shelving and recessed lighting. The Guest bedroom has a murphy-bed that includes a desk when tucked into the wall cabinet. Both baths have upgraded Tiled Showers with Tile Walls, Floors, Corner Bench seats, Window Inserts, and Glass Sliders. The Owner’s Bath also has a wall-mounted cabinet Ironing Board & a 6Ft X 9Ft Walk-in Closet. The Garage door has been insulated, comes with a screen, and keyless entry. Ceiling Fans and Recessed Lights, Humidistat and Avocado & Fruit trees are among the many many UPGRADES you will find in this rare Jewel of a home!
Location
State FL
County Marion
Community The Villages
Zoning PUD
Rooms
Other Rooms Den/Library/Office
Interior
Interior Features Attic Fan, Built-in Features, Ceiling Fans(s), Crown Molding, Open Floorplan, Solid Surface Counters, Split Bedroom, Stone Counters, Thermostat, Walk-In Closet(s), Window Treatments
Heating Natural Gas
Cooling Central Air
Flooring Carpet, Ceramic Tile, Hardwood
Fireplaces Type Electric, Other, Non Wood Burning
Furnishings Unfurnished
Fireplace true
Appliance Convection Oven, Dishwasher, Disposal, Dryer, Gas Water Heater, Microwave, Range, Refrigerator, Washer, Water Softener
Laundry In Garage
Exterior
Exterior Feature Awning(s), Irrigation System, Lighting, Rain Gutters, Sliding Doors
Garage Driveway, Garage Door Opener, Golf Cart Parking
Garage Spaces 1.0
Community Features Deed Restrictions, Golf Carts OK, Golf, Park, Pool, Special Community Restrictions, Tennis Courts
Utilities Available Cable Available, Electricity Connected, Natural Gas Connected, Public, Sewer Connected, Street Lights, Underground Utilities, Water Connected
Amenities Available Clubhouse, Fence Restrictions, Golf Course, Park, Pickleball Court(s), Pool, Recreation Facilities, Shuffleboard Court, Tennis Court(s), Trail(s), Vehicle Restrictions
Waterfront false
View Y/N 1
View Water
Roof Type Shingle
Porch Covered, Enclosed, Patio, Side Porch
Parking Type Driveway, Garage Door Opener, Golf Cart Parking
Attached Garage true
Garage true
Private Pool No
Building
Lot Description Corner Lot, Paved
Entry Level One
Foundation Slab
Lot Size Range 0 to less than 1/4
Sewer Public Sewer
Water Public
Architectural Style Patio
Structure Type Vinyl Siding,Wood Frame
New Construction false
Construction Status Inspections
Others
Pets Allowed Yes
HOA Fee Include Pool,Recreational Facilities
Senior Community Yes
Ownership Fee Simple
Monthly Total Fees $164
Acceptable Financing Cash, Conventional, VA Loan
Listing Terms Cash, Conventional, VA Loan
Special Listing Condition None
Read Less
Want to know what your home might be worth? Contact us for a FREE valuation!

Our team is ready to help you sell your home for the highest possible price ASAP

© 2024 My Florida Regional MLS DBA Stellar MLS. All Rights Reserved.
Bought with FLORIDA FINE HOMES REALTY, LLC







