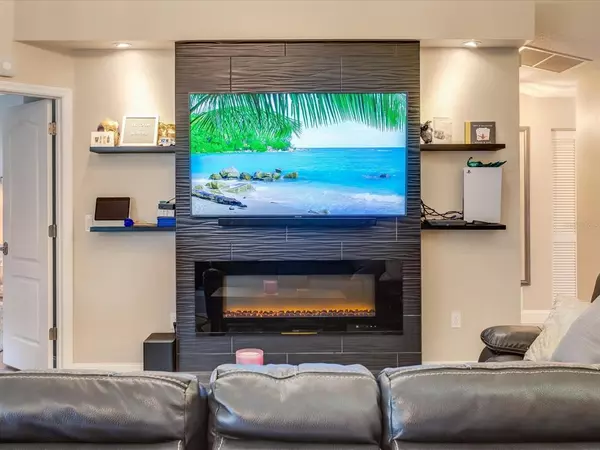$475,000
$465,000
2.2%For more information regarding the value of a property, please contact us for a free consultation.
5921 SAN MICHELLE DR Sarasota, FL 34243
3 Beds
2 Baths
1,516 SqFt
Key Details
Sold Price $475,000
Property Type Single Family Home
Sub Type Single Family Residence
Listing Status Sold
Purchase Type For Sale
Square Footage 1,516 sqft
Price per Sqft $313
Subdivision Longwood Run Ph 3 Pt A
MLS Listing ID A4513111
Sold Date 11/15/21
Bedrooms 3
Full Baths 2
HOA Fees $47/ann
HOA Y/N Yes
Year Built 1987
Annual Tax Amount $2,682
Lot Size 7,840 Sqft
Acres 0.18
Property Description
Crispy clean professionally remodeled 3bd 2ba pool home in Sarasota's timeless Longwood Run. Open floor plan. Split bedrooms. New flooring throughout. Gorgeous bathrooms. Living/dining and master bedroom have sliding glass doors to caged lanai overlooking pond. Kitchen with white shaker cabinetry, granite countertops, dinette, and stainless appliances. Covered, screened entryway with skylight. Heated pool and spa. New ceiling fans, bathroom vanities and backsplash, shower tile and floor in each bath. New appliances. Barrel tile roof 2014. This home is not a flip. Corner lot with privacy landscaping gives a little extra yard space and more light. Great, open flow floor plan with vaulted ceilings in the main living areas. Longwood Run subdivision has 190 homes and is surrounded by nature preserves and winding roads lined with mossy oaks, quietly tucked away off University Ave near world class shopping, restaurants, and beaches. Nearest airports are SRQ, TPA, PIE, PGD. Nearest beaches are Lido, Siesta Key, and Anna Maria Island. Longwood Park is across the street from this community. Longwood Athletic Club is available to join for a fee and offers 18 tennis courts, 2 all sports courts, family recreation pool, 2500SF fitness center, member lounge, sauna, locker rooms, aerobics room, pro shop, picnic area, and full service restaurant.
Location
State FL
County Sarasota
Community Longwood Run Ph 3 Pt A
Zoning RSF1
Rooms
Other Rooms Formal Dining Room Separate
Interior
Interior Features Cathedral Ceiling(s), Ceiling Fans(s), High Ceilings, Master Bedroom Main Floor, Open Floorplan, Split Bedroom, Stone Counters, Walk-In Closet(s), Window Treatments
Heating Electric, Heat Pump
Cooling Central Air
Flooring Tile, Vinyl
Fireplaces Type Electric, Living Room
Fireplace true
Appliance Dishwasher, Disposal, Dryer, Electric Water Heater, Microwave, Range, Refrigerator, Washer
Laundry Inside, Laundry Room
Exterior
Exterior Feature Hurricane Shutters, Irrigation System, Sliding Doors
Garage Driveway, Garage Door Opener, Oversized
Garage Spaces 2.0
Pool Gunite, Heated, In Ground, Lighting, Screen Enclosure
Community Features Deed Restrictions, Irrigation-Reclaimed Water, Sidewalks
Utilities Available Public
Waterfront false
View Y/N 1
View Trees/Woods, Water
Roof Type Tile
Porch Enclosed, Front Porch, Rear Porch, Screened
Parking Type Driveway, Garage Door Opener, Oversized
Attached Garage true
Garage true
Private Pool Yes
Building
Lot Description Corner Lot
Story 1
Entry Level One
Foundation Slab
Lot Size Range 0 to less than 1/4
Sewer Public Sewer
Water Public
Architectural Style Florida, Ranch
Structure Type Block,Stucco
New Construction false
Schools
Elementary Schools Emma E. Booker Elementary
Middle Schools Booker Middle
High Schools Booker High
Others
Pets Allowed Yes
HOA Fee Include Escrow Reserves Fund,Insurance,Maintenance Grounds
Senior Community No
Ownership Fee Simple
Monthly Total Fees $55
Acceptable Financing Cash, Conventional, FHA, VA Loan
Membership Fee Required Required
Listing Terms Cash, Conventional, FHA, VA Loan
Special Listing Condition None
Read Less
Want to know what your home might be worth? Contact us for a FREE valuation!

Our team is ready to help you sell your home for the highest possible price ASAP

© 2024 My Florida Regional MLS DBA Stellar MLS. All Rights Reserved.
Bought with RE/MAX ALLIANCE GROUP







