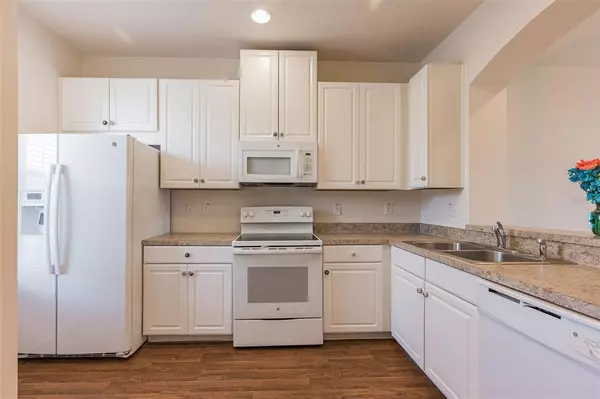$202,000
$200,000
1.0%For more information regarding the value of a property, please contact us for a free consultation.
8931 WALNUT GABLE CT Riverview, FL 33578
2 Beds
3 Baths
1,120 SqFt
Key Details
Sold Price $202,000
Property Type Townhouse
Sub Type Townhouse
Listing Status Sold
Purchase Type For Sale
Square Footage 1,120 sqft
Price per Sqft $180
Subdivision Oak Creek Prcl 2 Unit 2B
MLS Listing ID T3328655
Sold Date 11/10/21
Bedrooms 2
Full Baths 2
Half Baths 1
Construction Status Appraisal,Financing,Inspections
HOA Fees $221/mo
HOA Y/N Yes
Year Built 2017
Annual Tax Amount $2,074
Lot Size 1,306 Sqft
Acres 0.03
Property Description
Look no further! This beautiful and cozy townhome, built in 2017, is nestled in the Taylor Morrison Oak Creek community; a friendly neighborhood with easy access to the city life of Tampa. Located in North Riverview, off Falkenburg Road and U.S. 301, Oak Creek is situated in a great location, convenient to MacDill Air Force Base, local airports, Tampa's prime shopping centers, and all the major attractions of the Tampa Bay area.
This charming townhome welcomes you from the moment you walk up your personal walkway, through your manicured lawn, up to your entrance. Once inside, you will find your almost new home to be move-in ready. Designer kitchen features include upgraded 42” cabinets; loaded with all GE appliances including a refrigerator, stove, dishwasher, and microwave. The kitchen has lots of cabinet space and overlooks the combined dining and family rooms, with a powder room to freshen up. The spacious family room has large patio doors that allow plenty of light to come in and overlooks the covered lanai, which includes a storage closet that houses the included hurricane shutters. You can relax and enjoy the privacy this lanai offers with no other homes backing up against the property.
Upstairs you will find two large primary bedrooms, both en suites and and with walk in closets. A large linen closet and laundry closet with GE washer/dryer is located in the hallway. The home owner added ceiling fans to both bedrooms and living room so all you need to bring is your personal touch and you are ready to enjoy a maintenance free life.
The house is fully pre-wired and activation-ready for home security. In addition, within the home you will find an in-wall pest control system. Neighborhood amenities include ample parking, walking paths, a pool, cabana and gated playground. HOA includes full weekly lawn service, water/sewage, premium cable and high speed internet through Spectrum.
Location
State FL
County Hillsborough
Community Oak Creek Prcl 2 Unit 2B
Zoning PD
Interior
Interior Features Ceiling Fans(s), In Wall Pest System, Living Room/Dining Room Combo, Open Floorplan, Pest Guard System, Thermostat, Walk-In Closet(s), Window Treatments
Heating Central, Electric
Cooling Central Air
Flooring Carpet, Laminate
Fireplace false
Appliance Convection Oven, Dishwasher, Disposal, Dryer, Electric Water Heater, Freezer, Ice Maker, Microwave, Range, Refrigerator, Washer
Laundry Laundry Closet, Upper Level
Exterior
Exterior Feature Hurricane Shutters, Sidewalk, Sliding Doors, Storage
Community Features Deed Restrictions, Playground, Pool, Sidewalks
Utilities Available BB/HS Internet Available, Cable Connected, Electricity Connected, Sewer Connected, Street Lights, Water Connected
Amenities Available Playground, Pool, Recreation Facilities
Waterfront false
Roof Type Shingle
Porch Covered, Rear Porch
Garage false
Private Pool No
Building
Lot Description Conservation Area
Story 2
Entry Level Two
Foundation Slab
Lot Size Range 0 to less than 1/4
Builder Name Taylor Morrison
Sewer Public Sewer
Water Public
Structure Type Block,Stucco
New Construction false
Construction Status Appraisal,Financing,Inspections
Schools
Elementary Schools Ippolito-Hb
Middle Schools Giunta Middle-Hb
High Schools Spoto High-Hb
Others
Pets Allowed Yes
HOA Fee Include Cable TV,Pool,Escrow Reserves Fund,Internet,Maintenance Structure,Maintenance Grounds,Pool,Recreational Facilities,Sewer,Trash,Water
Senior Community No
Ownership Fee Simple
Monthly Total Fees $221
Acceptable Financing Cash, Conventional, FHA, VA Loan
Membership Fee Required Required
Listing Terms Cash, Conventional, FHA, VA Loan
Special Listing Condition None
Read Less
Want to know what your home might be worth? Contact us for a FREE valuation!

Our team is ready to help you sell your home for the highest possible price ASAP

© 2024 My Florida Regional MLS DBA Stellar MLS. All Rights Reserved.
Bought with CENTURY 21 AFFILIATED







