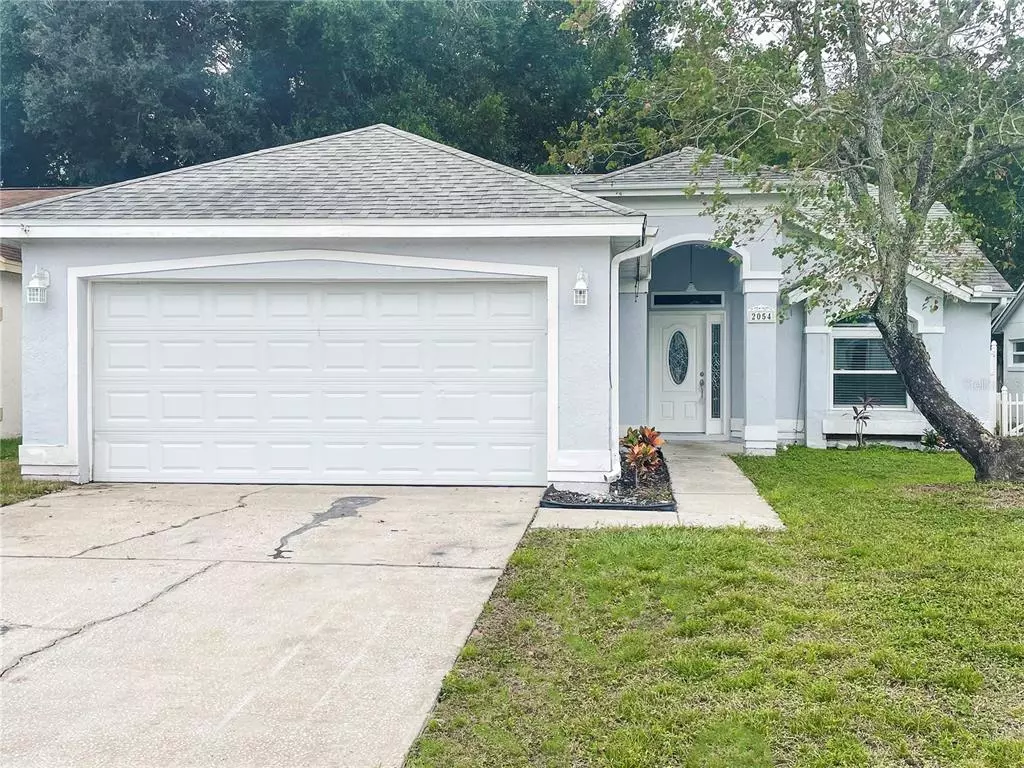$293,000
$310,000
5.5%For more information regarding the value of a property, please contact us for a free consultation.
2054 INGE CT Apopka, FL 32703
3 Beds
2 Baths
1,372 SqFt
Key Details
Sold Price $293,000
Property Type Single Family Home
Sub Type Single Family Residence
Listing Status Sold
Purchase Type For Sale
Square Footage 1,372 sqft
Price per Sqft $213
Subdivision Country Add
MLS Listing ID O5985333
Sold Date 12/03/21
Bedrooms 3
Full Baths 2
Construction Status Appraisal,Financing,Inspections
HOA Fees $20/ann
HOA Y/N Yes
Year Built 1990
Annual Tax Amount $2,971
Lot Size 5,227 Sqft
Acres 0.12
Property Description
Welcome to this well kept pool home in the desirable neighborhood of Country Address located in Apopka. This home is 3 bedroom, 2 bathroom with a large living room that overlooks the pool and spa nestled inside a screen enclosure. The home is conveniently located and in close proximity to the schools it’s zoned for, just walking distance to Lakeville Elementary, less than 4 minutes driving to Piedmont Middle, and less than 7 minutes to Wekiva High school. The home has been well maintained by its original owner and has had the following updates: pool piping replaced this year, pool pump replaced (2020), home re-piped (2009), windows replaced (2011), AC replaced (2012). Additionally this cozy home offers vaulted ceilings, an indoor laundry room, screened in pool and hot tub, and ceramic and laminate floors throughout. Don’t miss this opportunity on a wonderful home with plenty of potential in such a desired location. Schedule your showing today!
Location
State FL
County Orange
Community Country Add
Zoning R-2
Rooms
Other Rooms Inside Utility
Interior
Interior Features Ceiling Fans(s), High Ceilings, Living Room/Dining Room Combo, Master Bedroom Main Floor, Solid Surface Counters, Walk-In Closet(s)
Heating Central
Cooling Central Air
Flooring Ceramic Tile, Laminate
Fireplace false
Appliance Dishwasher, Disposal, Dryer, Electric Water Heater, Exhaust Fan, Freezer, Microwave, Range, Refrigerator, Washer
Laundry Inside, Laundry Room
Exterior
Exterior Feature Fence, French Doors, Rain Gutters, Sidewalk
Garage Driveway, Garage Door Opener, On Street
Garage Spaces 2.0
Fence Wood
Pool Gunite, In Ground, Screen Enclosure
Utilities Available BB/HS Internet Available
Waterfront false
View Pool
Roof Type Shingle
Porch Covered, Deck, Enclosed, Patio, Porch, Rear Porch, Screened
Parking Type Driveway, Garage Door Opener, On Street
Attached Garage true
Garage true
Private Pool Yes
Building
Lot Description Cul-De-Sac, City Limits, Level, Sidewalk, Paved
Entry Level One
Foundation Slab
Lot Size Range 0 to less than 1/4
Sewer Public Sewer
Water Public
Architectural Style Traditional
Structure Type Block,Stucco
New Construction false
Construction Status Appraisal,Financing,Inspections
Schools
Elementary Schools Lakeville Elem
Middle Schools Piedmont Lakes Middle
High Schools Wekiva High
Others
Pets Allowed Yes
Senior Community No
Pet Size Extra Large (101+ Lbs.)
Ownership Fee Simple
Monthly Total Fees $20
Acceptable Financing Cash, Conventional, FHA, VA Loan
Membership Fee Required Required
Listing Terms Cash, Conventional, FHA, VA Loan
Num of Pet 4
Special Listing Condition None
Read Less
Want to know what your home might be worth? Contact us for a FREE valuation!

Our team is ready to help you sell your home for the highest possible price ASAP

© 2024 My Florida Regional MLS DBA Stellar MLS. All Rights Reserved.
Bought with EXP REALTY LLC







