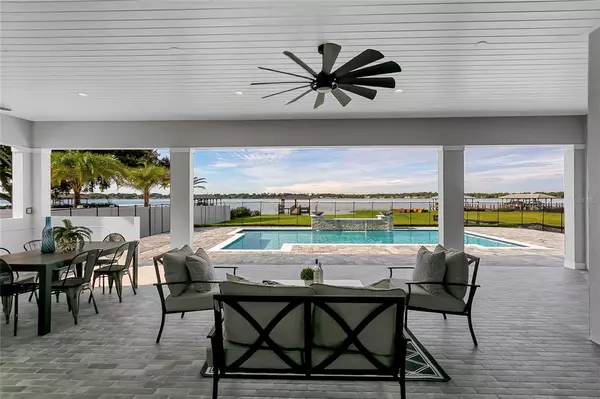$1,600,000
$1,685,000
5.0%For more information regarding the value of a property, please contact us for a free consultation.
6820 SEMINOLE DR Belle Isle, FL 32812
5 Beds
5 Baths
4,072 SqFt
Key Details
Sold Price $1,600,000
Property Type Single Family Home
Sub Type Single Family Residence
Listing Status Sold
Purchase Type For Sale
Square Footage 4,072 sqft
Price per Sqft $392
Subdivision Lake Conway Park
MLS Listing ID O5973836
Sold Date 12/01/21
Bedrooms 5
Full Baths 4
Half Baths 1
Construction Status Appraisal,Financing,Inspections
HOA Y/N No
Year Built 2021
Annual Tax Amount $7,073
Lot Size 0.590 Acres
Acres 0.59
Property Description
VIRTUAL TOUR AVAILABLE! Link in above!! Gorgeous New Construction POOL AND LAKE HOME on the beautiful Conway Chain of Lakes. Has been completed in 2021. This 5 bedroom 4.5 bathroom house has spectacular engineered hardwood flooring throughout and high ceilings. Step in and you will find double doors to the left side that leads to the office, to the right side you have your formal dining room. The Open floor plan has an AMAZING view to the pool and lake behind. The kitchen has super tall double cabinets with lots of storage and oversized island. The master bedroom has the lake view and French doors to access the pool. The master bathroom is a master piece, the walk in shower has porcelain walls with a unique design. The california style walk in closet is the size of a regular bedroom (14 x 11). It is a amazing master suite!! The second bedroom downstairs with bath has lake views. c Upstairs and you will find a large family room and 3 more spacious bedrooms with california style closets. one of the bedrooms comes with an beautiful en-suite bath. Step outside!! you will find the fabulous pool and HUGE backyard with fabulous lake views. Custom built dock and boat house. This home is also conveniently located in Belle Isle between Downtown Orlando and the International Airport. A must see!
Location
State FL
County Orange
Community Lake Conway Park
Zoning R-1-AA
Rooms
Other Rooms Den/Library/Office, Family Room, Formal Dining Room Separate, Formal Living Room Separate, Inside Utility
Interior
Interior Features Ceiling Fans(s), High Ceilings, Kitchen/Family Room Combo, Master Bedroom Main Floor, Open Floorplan, Solid Surface Counters, Split Bedroom, Tray Ceiling(s), Walk-In Closet(s)
Heating Central, Electric
Cooling Central Air
Flooring Hardwood
Fireplace false
Appliance Built-In Oven, Dishwasher, Disposal, Microwave, Range, Refrigerator
Laundry Inside, Laundry Room
Exterior
Exterior Feature Lighting, Other
Garage Oversized
Garage Spaces 3.0
Pool In Ground
Community Features Park, Playground, Tennis Courts
Utilities Available Public
Waterfront true
Waterfront Description Lake,Lake
View Y/N 1
Water Access 1
Water Access Desc Lake,Lake - Chain of Lakes
Roof Type Metal,Shingle
Parking Type Oversized
Attached Garage true
Garage true
Private Pool Yes
Building
Entry Level Two
Foundation Slab
Lot Size Range 1/2 to less than 1
Sewer Septic Tank
Water Public
Structure Type Block,Stucco
New Construction true
Construction Status Appraisal,Financing,Inspections
Schools
Elementary Schools Shenandoah Elem
Middle Schools Conway Middle
Others
Senior Community No
Ownership Fee Simple
Acceptable Financing Cash, Conventional
Listing Terms Cash, Conventional
Special Listing Condition None
Read Less
Want to know what your home might be worth? Contact us for a FREE valuation!

Our team is ready to help you sell your home for the highest possible price ASAP

© 2024 My Florida Regional MLS DBA Stellar MLS. All Rights Reserved.
Bought with OLYMPUS EXECUTIVE REALTY INC







