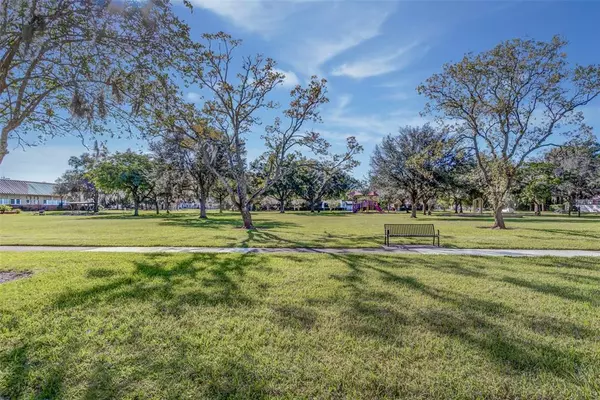$450,000
$450,000
For more information regarding the value of a property, please contact us for a free consultation.
1311 S PALMETTO AVE Sanford, FL 32771
4 Beds
2 Baths
2,024 SqFt
Key Details
Sold Price $450,000
Property Type Single Family Home
Sub Type Single Family Residence
Listing Status Sold
Purchase Type For Sale
Square Footage 2,024 sqft
Price per Sqft $222
Subdivision Sanford Town Of
MLS Listing ID O5980175
Sold Date 11/30/21
Bedrooms 4
Full Baths 2
Construction Status Appraisal,Financing,Inspections
HOA Y/N No
Year Built 1918
Annual Tax Amount $3,687
Lot Size 0.370 Acres
Acres 0.37
Lot Dimensions 139x117
Property Description
This Beautiful 1918 Home sits in Historic Downtown Sanford boasting High Ceilings, Crown Molding, Fireplace and Original Wood Floors and is Completely updated with Modern Amenities while maintaining the Original Historic Charm. As this home is Situated on 2-1/2 lots, there’s Plenty Of Room for Outdoor Fun while seeking Shade under Matured Oaks or Enjoying the View from the Spacious Front Porch overlooking Red Barber Park, aptly named as Red Barber Grew Up In This Home. The property’s Extra Lot is a Great Investment Opportunity for
Resale, Guest House, Pool, or adding a Garage Apartment. Lots of Possibilities!..........The First Floor Primary bedroom has French doors opening to the Front Porch and is Strategically located near the Full Bath and Laundry. On the Second Floor you will find the Three additional Carpeted Bedrooms sharing their own Full Bathroom.
The Kitchen boasts Beautiful Wood cabinetry with Granite counter tops, Stainless Steel LG bottom freezer refrigerator, LG Dishwasher, built in LG Microwave, and a Gas Oven and Stove perfect for Cooks who Love Cast Iron Cooking...........The owners Love and Appreciation of this home is Evident Throughout. The Interior has been Repainted in Lovely Period Appropriate Colors. Original Hardwood Floors have been Hand-Refinished and Protected with Four coats of Commercial grade Semi-gloss Coating. Six Strategic lights were replaced with Period Appropriate rebuilt dimmable LED Beautiful Chandeliers-including an Art Deco Pewter with Crystal accents, two Brass with Porcelain cups and Roses accents, and an Art Deco curved metal. All visible Outlets and Switches were replaced with Solid Brass, Historic covers...........All house Wiring was Updated in 2020 including the High-Capacity Main Breaker box and new Wiring from Utility Pole to the House. In 2019/20 New AC units with Main Floor Gas Heat and associated ducting were Updated which currently Heats and Cools the Home at High Efficiency. Enjoy Great Water with Kinetico Water Softener and Reverse Osmosis System that also feeds the refrigerator’s ice. The Lattice covering the Crawl Space perimeter was replaced and includes Screen Mesh backing to keep the critters out.
Relax and Entertain Guests in your Family room with a Pre-wired 7.2-channel Ready Home Theater. The house is Pre-wired for High Speed 1-GHz Fiber Optic WiFi and includes Ring Front and Back Security. The Main Roof was replaced in 2015 and the Flat Roof newly tapered and Reroofed in 2021...........Other Noteworthy Mentions include Transferrable Termite Bond in place, 12’ x 10’ Utility Shed, Palmetto Avenue curb cut, Spacious Carport with Rear Access Driveway, Golf Cart Parking Pad, Outdoor Gazebo, Fruit Trees, Large Oaks, New Front Yard landscaping, multiple Staghorn Ferns, and Lots of Privacy.
Conveniently located in Historic Sanford offering plenty of restaurants and shopping via Golf Cart Friendly roads. Near Lake Monroe Marina. Close to major highways and the Sanford Airport. Minutes from downtown Orlando. This House Won’t Last Long. Book Your Appointment Now!
Location
State FL
County Seminole
Community Sanford Town Of
Zoning SR1
Interior
Interior Features Ceiling Fans(s), Crown Molding, High Ceilings, Solid Surface Counters, Solid Wood Cabinets, Stone Counters, Walk-In Closet(s), Window Treatments
Heating Natural Gas
Cooling Central Air, Zoned
Flooring Tile, Wood
Fireplaces Type Decorative
Furnishings Unfurnished
Fireplace true
Appliance Dishwasher, Disposal, Gas Water Heater, Microwave, Range, Refrigerator
Laundry Laundry Room
Exterior
Exterior Feature Fence, French Doors, Rain Gutters, Sidewalk, Sliding Doors
Garage Alley Access, Golf Cart Parking, Off Street
Fence Chain Link, Wood
Utilities Available BB/HS Internet Available, Public, Street Lights
Waterfront false
View Park/Greenbelt
Roof Type Other,Shingle
Porch Covered, Front Porch, Patio
Parking Type Alley Access, Golf Cart Parking, Off Street
Attached Garage false
Garage false
Private Pool No
Building
Lot Description City Limits
Story 2
Entry Level Two
Foundation Crawlspace
Lot Size Range 1/4 to less than 1/2
Sewer Public Sewer
Water Public
Architectural Style Historic
Structure Type Metal Siding,Wood Frame,Wood Siding
New Construction false
Construction Status Appraisal,Financing,Inspections
Others
Pets Allowed Yes
Senior Community No
Ownership Fee Simple
Acceptable Financing Cash, Conventional, FHA, VA Loan
Listing Terms Cash, Conventional, FHA, VA Loan
Special Listing Condition None
Read Less
Want to know what your home might be worth? Contact us for a FREE valuation!

Our team is ready to help you sell your home for the highest possible price ASAP

© 2024 My Florida Regional MLS DBA Stellar MLS. All Rights Reserved.
Bought with KELLER WILLIAMS ADVANTAGE REALTY







