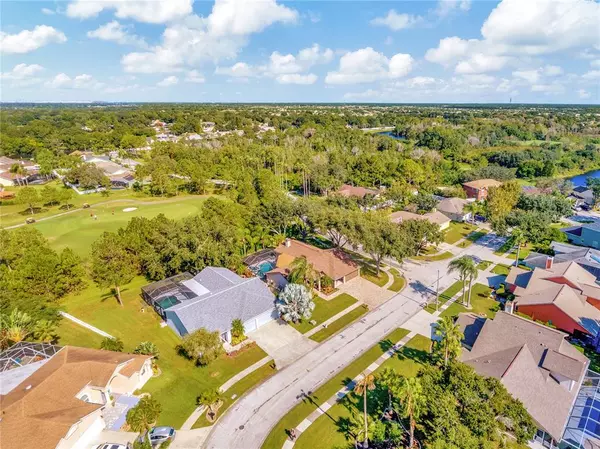$423,000
$409,900
3.2%For more information regarding the value of a property, please contact us for a free consultation.
12952 PRESTWICK DR Riverview, FL 33579
4 Beds
3 Baths
2,130 SqFt
Key Details
Sold Price $423,000
Property Type Single Family Home
Sub Type Single Family Residence
Listing Status Sold
Purchase Type For Sale
Square Footage 2,130 sqft
Price per Sqft $198
Subdivision Clubhouse Estates At Summerfie
MLS Listing ID T3336671
Sold Date 11/29/21
Bedrooms 4
Full Baths 3
Construction Status Appraisal,Financing,Inspections
HOA Fees $37/qua
HOA Y/N Yes
Year Built 1990
Annual Tax Amount $2,759
Lot Size 0.260 Acres
Acres 0.26
Lot Dimensions 92x123
Property Description
Welcome to your four bedroom three bathroom POOL home located just off the first green of Summerfield Crossings Golf Club. The home is in Clubhouse Estates - a section of Summerfield with large lots and wonderful golf course views. As you enter the front door you notice the handscraped engineered hardwood flooring throughout most of the home. The home has a functional and private split bedroom floor plan. The master bedroom has hardwood floors and easily accommodates a king size bed and furniture. The bedroom has a wonderful view that overlooks the pool and lanai with easy access through your sliding glass door. In the master bathroom you will find a large closet, dual sink vanity, water closet, and soaker tub with separate shower. The other side of the home has the three remaining bedrooms and two full bathrooms. The heart of the home is the kitchen which overlooks the family room and has a breakfast bar with room for seating. The living room has an amazing view of your screened lanai and pool. A triple sliding door opens into a pocket to allow an expansive and unobstructed access to the outside. It's perfect for entertaining or just enjoying the Florida lifestyle. The pool was installed in 2007 with a Pebble Tec finish. You won't have to worry about the roof as it was replaced in 2019. The home has also been replumbed. Summerfield is located in Riverview, FL and close to the ever expanding offering of dining and shopping. You will love the peace and tranquility this home has to offer. Schedule your private tour of this home today!
Location
State FL
County Hillsborough
Community Clubhouse Estates At Summerfie
Zoning PD
Rooms
Other Rooms Inside Utility
Interior
Interior Features Ceiling Fans(s), Eat-in Kitchen, High Ceilings, Kitchen/Family Room Combo, Master Bedroom Main Floor
Heating Central, Electric
Cooling Central Air
Flooring Carpet, Ceramic Tile, Hardwood
Fireplace false
Appliance Dishwasher, Dryer, Microwave, Range, Refrigerator, Washer
Laundry Inside
Exterior
Exterior Feature Sidewalk, Sliding Doors
Garage Driveway, Garage Door Opener
Garage Spaces 3.0
Pool Gunite, In Ground, Screen Enclosure
Community Features Golf
Utilities Available Public
Amenities Available Basketball Court, Fitness Center, Pool, Recreation Facilities, Tennis Court(s)
Waterfront false
View Golf Course
Roof Type Shingle
Parking Type Driveway, Garage Door Opener
Attached Garage true
Garage true
Private Pool Yes
Building
Story 1
Entry Level One
Foundation Slab
Lot Size Range 1/4 to less than 1/2
Sewer Public Sewer
Water Public
Structure Type Block,Stucco
New Construction false
Construction Status Appraisal,Financing,Inspections
Others
Pets Allowed Yes
HOA Fee Include Pool
Senior Community No
Ownership Fee Simple
Monthly Total Fees $37
Acceptable Financing Cash, Conventional
Membership Fee Required Required
Listing Terms Cash, Conventional
Special Listing Condition None
Read Less
Want to know what your home might be worth? Contact us for a FREE valuation!

Our team is ready to help you sell your home for the highest possible price ASAP

© 2024 My Florida Regional MLS DBA Stellar MLS. All Rights Reserved.
Bought with LA ROSA REALTY THE ELITE LLC







