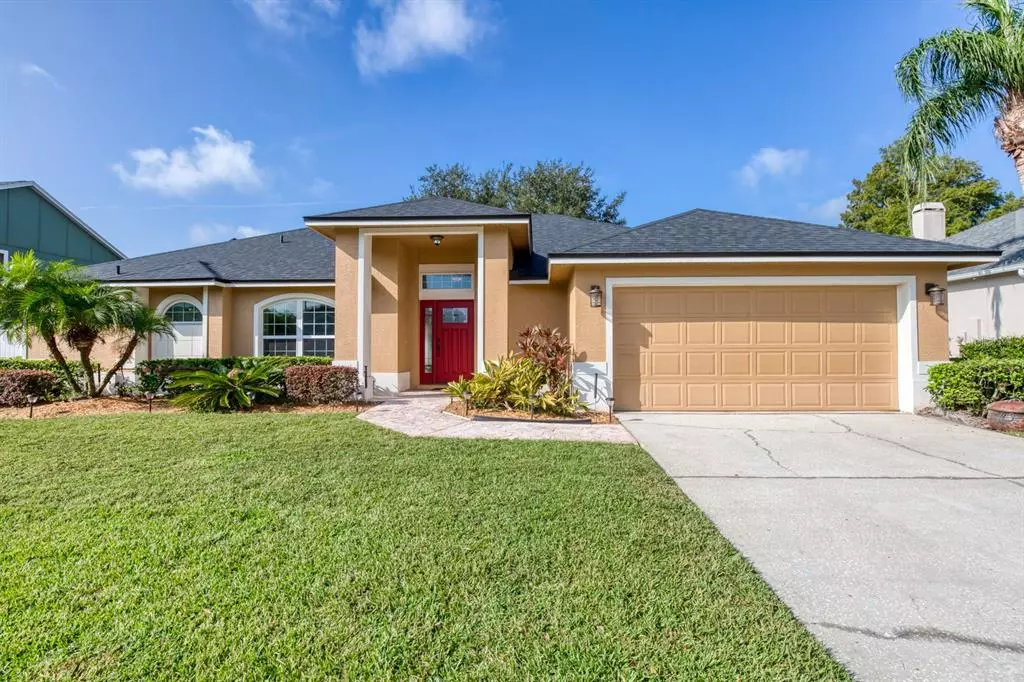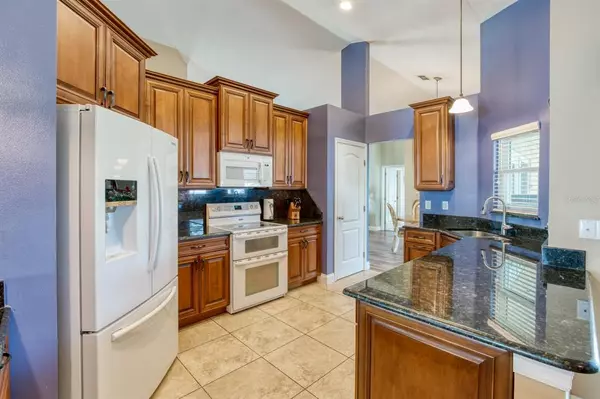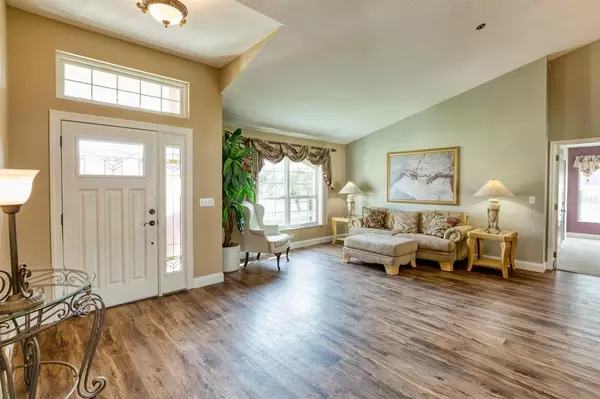$490,000
$475,000
3.2%For more information regarding the value of a property, please contact us for a free consultation.
2207 CATBRIAR WAY Oviedo, FL 32765
4 Beds
2 Baths
2,232 SqFt
Key Details
Sold Price $490,000
Property Type Single Family Home
Sub Type Single Family Residence
Listing Status Sold
Purchase Type For Sale
Square Footage 2,232 sqft
Price per Sqft $219
Subdivision Tuska Ridge Unit 2
MLS Listing ID O5979386
Sold Date 11/29/21
Bedrooms 4
Full Baths 2
Construction Status Appraisal,Financing,Inspections
HOA Fees $33/qua
HOA Y/N Yes
Year Built 1993
Annual Tax Amount $2,486
Lot Size 9,583 Sqft
Acres 0.22
Lot Dimensions 82x120x82x120
Property Description
Come see all this BEAUTIFULLY MAINTAINED split floor plan 4 bedroom, 2 bath TUSKA RIDGE home has to offer! As you enter this OPEN FLOOR PLAN home you are greeted by VAULTED ceilings, ample lighting and a view of the FULLY FENCED LARGE backyard area. This TURNKEY home has had almost every possible MAJOR update made. The kitchen offers UPGRADED cabinetry, GRANITE counter tops, a French door style refrigerator with a bottom drawer freezer compartment, eating area, a LARGE island with a bar top area to ENTERTAIN family and friends, and is OPEN to the family room area. The Master Bedroom offers a WALK-IN closet and a slider to the patio area. The BEAUTIFULLY remodeled master bathroom includes a dual vanity with GRANITE counter tops, a separate GARDEN TUB, linen closet, and a WALK-IN shower with a FULL BODY shower panel including jets and a wand. All secondary bedrooms have STORAGE ORGANIZATION systems already in place. The secondary bathroom has a dual vanity, shower/tub combo, granite countertops and an EXTERIOR entrance to make it pool ready. The home had a FULL REPLUMB and carpet installed in all carpeted areas in October 2021, a NEW ROOF in 2020 and a HYBRID hot water heater and SOLAR PANELS installed in 2018 to keep your power bill LOW. An additional time and energy saver, low-E DOUBLE PANE WINDOWS AND DOORS were installed approximately 5 years ago and make cleaning a breeze. All living and high traffic areas have LUXURY VINYL PLANK or TILE flooring! The EXQUISITELY remodeled interior laundry room offers FLOOR to CEILING cabinetry, granite counter tops, a laundry sink and an energy efficient washer & dryer. Your hands full coming into the laundry room? No problem – the light turns on as you approach! Did I mention the owners of this home have spent a lot of time and money to make this a LOW MAINTENANCE HOME allowing you that extra time to start and end your day on your back patio enjoying your morning coffee or evening wine! The backyard has a MULTITUDE of possibilities to design your own private retreat! This home is IDEALLY located within a very short distance of all that the OVIEDO, TUSKAWILLA and WINTER SPRINGS areas have to offer! The Orlando Sanford International Airport, OIA, SR 417 and 408 are just minutes away. This home is SURE to please even the pickiest buyer. Call TODAY for your PRIVATE viewing – it won’t last long!
Location
State FL
County Seminole
Community Tuska Ridge Unit 2
Zoning R-1A
Rooms
Other Rooms Family Room, Inside Utility
Interior
Interior Features Ceiling Fans(s), Eat-in Kitchen, Kitchen/Family Room Combo, Living Room/Dining Room Combo, Open Floorplan, Split Bedroom, Vaulted Ceiling(s), Walk-In Closet(s), Window Treatments
Heating Central, Electric
Cooling Central Air
Flooring Carpet, Tile, Vinyl
Fireplace false
Appliance Dishwasher, Disposal, Dryer, Electric Water Heater, Microwave, Range, Refrigerator, Washer
Laundry Inside, Laundry Room
Exterior
Exterior Feature Fence, Irrigation System, Lighting, Sidewalk, Sliding Doors
Garage Driveway, Garage Door Opener
Garage Spaces 2.0
Community Features Deed Restrictions, Sidewalks
Utilities Available BB/HS Internet Available, Electricity Connected, Solar, Water Connected
Waterfront false
Roof Type Shingle
Parking Type Driveway, Garage Door Opener
Attached Garage true
Garage true
Private Pool No
Building
Lot Description In County, Sidewalk, Paved
Story 1
Entry Level One
Foundation Slab
Lot Size Range 0 to less than 1/4
Sewer Public Sewer
Water Public
Architectural Style Contemporary
Structure Type Block,Stucco
New Construction false
Construction Status Appraisal,Financing,Inspections
Others
Pets Allowed Yes
HOA Fee Include Maintenance Grounds
Senior Community No
Ownership Fee Simple
Monthly Total Fees $33
Acceptable Financing Cash, Conventional, FHA, VA Loan
Membership Fee Required Required
Listing Terms Cash, Conventional, FHA, VA Loan
Special Listing Condition None
Read Less
Want to know what your home might be worth? Contact us for a FREE valuation!

Our team is ready to help you sell your home for the highest possible price ASAP

© 2024 My Florida Regional MLS DBA Stellar MLS. All Rights Reserved.
Bought with RE/MAX TOWN & COUNTRY REALTY







