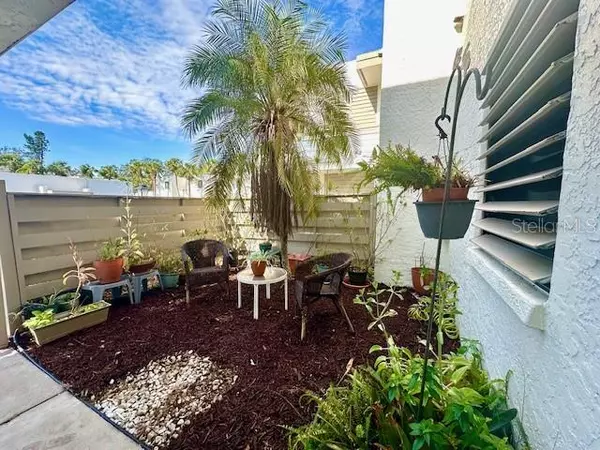226 LAKEWOOD DR #226 Bradenton, FL 34210
2 Beds
2 Baths
1,304 SqFt
UPDATED:
01/18/2025 03:52 PM
Key Details
Property Type Condo
Sub Type Condominium
Listing Status Active
Purchase Type For Sale
Square Footage 1,304 sqft
Price per Sqft $206
Subdivision Wildewood Spgs Ii-C
MLS Listing ID A4634000
Bedrooms 2
Full Baths 2
HOA Fees $2,400/qua
HOA Y/N Yes
Originating Board Stellar MLS
Year Built 1980
Annual Tax Amount $1,124
Property Description
Location
State FL
County Manatee
Community Wildewood Spgs Ii-C
Zoning PDR
Rooms
Other Rooms Florida Room, Storage Rooms
Interior
Interior Features Eat-in Kitchen, Living Room/Dining Room Combo, Walk-In Closet(s)
Heating Central, Electric
Cooling Central Air
Flooring Ceramic Tile, Laminate
Fireplace false
Appliance Dishwasher, Disposal, Dryer, Range, Range Hood, Washer
Laundry In Kitchen, Laundry Closet
Exterior
Exterior Feature Sliding Doors, Storage
Pool Heated, In Ground
Community Features Buyer Approval Required, Deed Restrictions, Pool, Tennis Courts
Utilities Available Public
View Y/N Yes
View Water
Roof Type Built-Up,Membrane
Porch Covered
Garage false
Private Pool No
Building
Story 1
Entry Level One
Foundation Slab
Sewer Public Sewer
Water Public
Structure Type Stucco
New Construction false
Schools
Elementary Schools Moody Elementary
Middle Schools Electa Arcotte Lee Magnet
High Schools Bayshore High
Others
Pets Allowed Cats OK, Dogs OK
HOA Fee Include Cable TV,Common Area Taxes,Pool,Escrow Reserves Fund,Maintenance Grounds,Pest Control,Sewer,Trash,Water
Senior Community No
Pet Size Small (16-35 Lbs.)
Ownership Condominium
Monthly Total Fees $800
Acceptable Financing Cash, Conventional
Membership Fee Required Required
Listing Terms Cash, Conventional
Num of Pet 2
Special Listing Condition None







