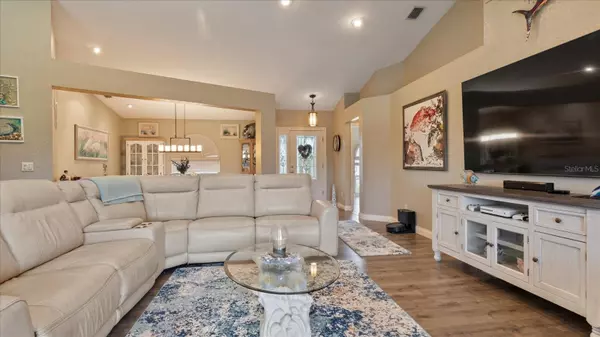2714 LAKE VIEW BLVD Port Charlotte, FL 33948
3 Beds
2 Baths
1,787 SqFt
OPEN HOUSE
Sun Jan 19, 12:00am - 2:00pm
UPDATED:
01/18/2025 03:18 AM
Key Details
Property Type Single Family Home
Sub Type Single Family Residence
Listing Status Active
Purchase Type For Sale
Square Footage 1,787 sqft
Price per Sqft $296
Subdivision Port Charlotte Sec 010
MLS Listing ID N6136424
Bedrooms 3
Full Baths 2
HOA Y/N No
Originating Board Stellar MLS
Year Built 1991
Annual Tax Amount $5,089
Lot Size 10,018 Sqft
Acres 0.23
Property Description
Extra wide canal front on West Spring Lake with an isle situated in the canal provides wonderful PRIVACY.
For boating enthusiasts, the property features a concrete seawall, a 10,000-lb lift, and a 28-foot dock equipped with electric, water, and a convenient fish-cleaning station with a sink. Take the short, scenic boat ride to Alligator Bay and onward to the open waters of the Harbor.
Privacy is a luxury here, with vacant lots on both sides—one owned by a neighbor and the other by the county.
Lanai is ideal for the fun and entertainment. Lounge poolside by the heated saltwater pool, surrounded by spacious covered areas and an oversized, extended lanai (48x22), perfect for hosting gatherings. There's even a fenced area for the pups.
Inside, this fully updated 3-bedroom home offers an inviting open floor plan with vaulted ceilings, upgraded wood kitchen cabinetry, stainless appliances and a wet bar with sink. Four sets of pocket sliders seamlessly connect the indoor and outdoor living spaces, letting you take in stunning water views from most rooms. All bedrooms have ceiling fans. One of the bedrooms includes a Murphy bed, ideal for a flexible guest room. Main bathroom has its own ceiling fan. There is a whole house water softening system. Additional features include: New luxury flooring, Roof (2022), water heater (2023), A/C (2019). For storm protection, the home is equipped with hurricane mesh for the lanai and storm shutters for the windows.
The garage is just as functional, offering wall cabinetry, a side access door, a generator plug port, and Rain Bird irrigation system controls, plus there is a well for the irrigation. The extended driveway provides boat parking or additional car space, and the property includes a spacious 8x16 storage shed for all the things!
With no HOA or CDD fees, this property is not just a home but a lifestyle. Schedule your showing today to experience this exceptional waterfront retreat with the perfect blend of privacy, comfort, and outdoor living!
Location
State FL
County Charlotte
Community Port Charlotte Sec 010
Zoning RSF3.5
Interior
Interior Features Ceiling Fans(s), Eat-in Kitchen, Open Floorplan, Primary Bedroom Main Floor, Solid Wood Cabinets, Split Bedroom, Stone Counters, Thermostat, Vaulted Ceiling(s), Walk-In Closet(s), Window Treatments
Heating Electric
Cooling Central Air
Flooring Ceramic Tile, Laminate
Furnishings Unfurnished
Fireplace false
Appliance Dishwasher, Dryer, Electric Water Heater, Microwave, Range, Refrigerator, Washer
Laundry Inside
Exterior
Exterior Feature Dog Run, Hurricane Shutters, Irrigation System, Sidewalk, Sliding Doors, Storage
Garage Spaces 2.0
Fence Fenced
Pool Gunite, Heated, In Ground, Salt Water, Solar Heat
Utilities Available Public, Street Lights
Waterfront Description Canal - Brackish,Canal - Saltwater,Canal Front
View Y/N Yes
Water Access Yes
Water Access Desc Bay/Harbor,Canal - Brackish,Canal - Saltwater
View Trees/Woods, Water
Roof Type Shingle
Porch Covered
Attached Garage true
Garage true
Private Pool Yes
Building
Lot Description Paved
Story 1
Entry Level One
Foundation Slab
Lot Size Range 0 to less than 1/4
Sewer Public Sewer
Water Public
Architectural Style Florida, Ranch
Structure Type Block,Stucco
New Construction false
Others
Senior Community No
Ownership Fee Simple
Acceptable Financing Cash, Conventional, VA Loan
Listing Terms Cash, Conventional, VA Loan
Special Listing Condition None







