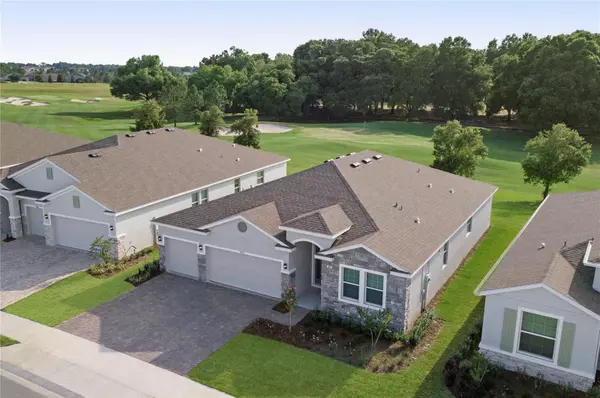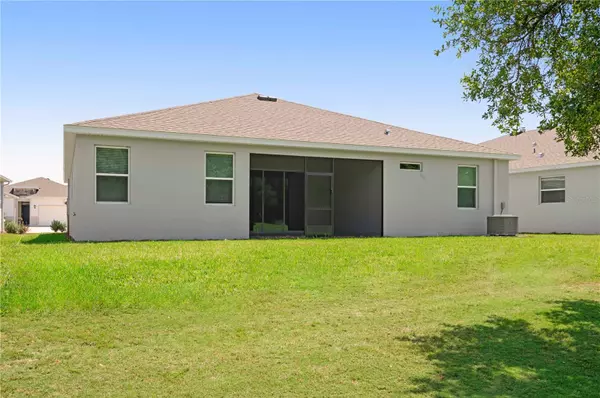4952 NW 39TH LOOP Ocala, FL 34482
4 Beds
4 Baths
2,333 SqFt
UPDATED:
01/16/2025 07:05 PM
Key Details
Property Type Single Family Home
Sub Type Single Family Residence
Listing Status Active
Purchase Type For Rent
Square Footage 2,333 sqft
MLS Listing ID OM692839
Bedrooms 4
Full Baths 3
Half Baths 1
HOA Y/N No
Originating Board Stellar MLS
Year Built 2024
Lot Size 7,405 Sqft
Acres 0.17
Lot Dimensions 63x115
Property Description
Location
State FL
County Marion
Interior
Interior Features Ceiling Fans(s), Eat-in Kitchen, High Ceilings, Kitchen/Family Room Combo, Open Floorplan, Primary Bedroom Main Floor, Solid Surface Counters, Solid Wood Cabinets, Split Bedroom, Thermostat, Walk-In Closet(s)
Heating Heat Pump
Cooling Central Air
Furnishings Unfurnished
Appliance Dishwasher, Disposal, Microwave, Range
Laundry Inside, Laundry Room
Exterior
Garage Spaces 3.0
Attached Garage true
Garage true
Private Pool No
Building
Story 1
Entry Level One
New Construction true
Others
Pets Allowed Breed Restrictions, Dogs OK, Number Limit, Pet Deposit, Size Limit
Senior Community No
Pet Size Small (16-35 Lbs.)
Membership Fee Required None
Num of Pet 1







