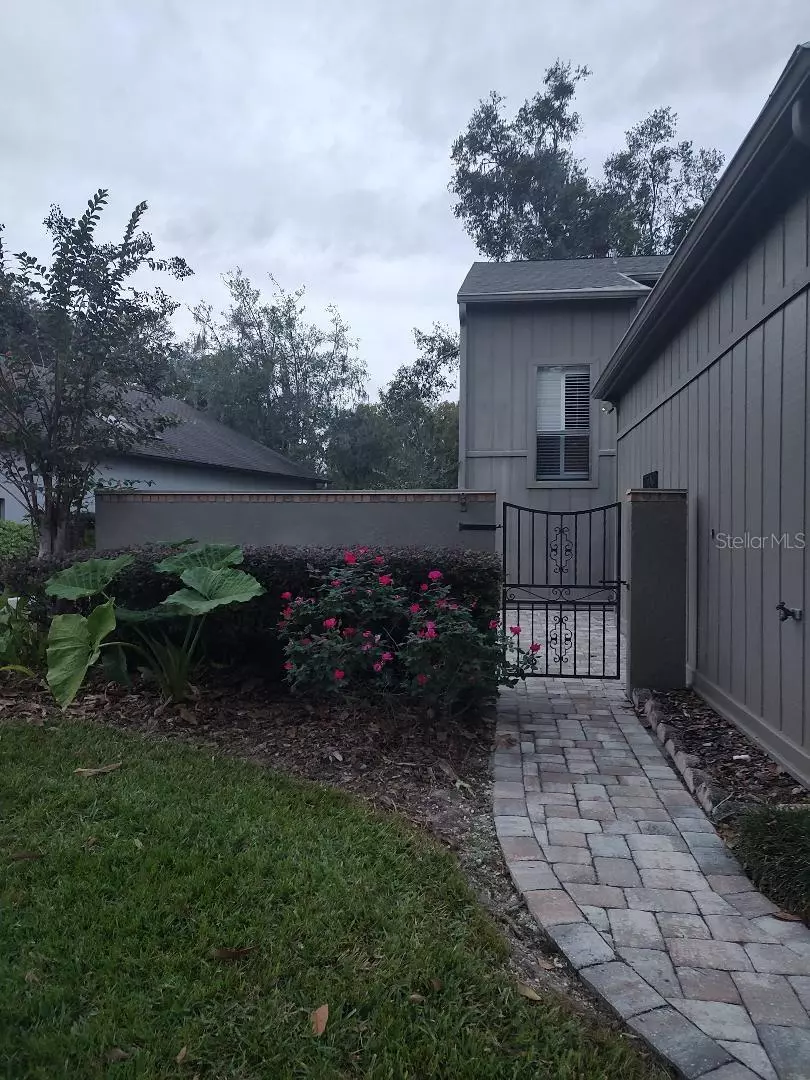1906 SE CLATTER BRIDGE RD Ocala, FL 34471
3 Beds
3 Baths
2,176 SqFt
UPDATED:
01/17/2025 12:30 AM
Key Details
Property Type Townhouse
Sub Type Townhouse
Listing Status Active
Purchase Type For Rent
Square Footage 2,176 sqft
Subdivision Laurel Lake Villas Homeowners Assoc
MLS Listing ID OM692636
Bedrooms 3
Full Baths 2
Half Baths 1
HOA Y/N No
Originating Board Stellar MLS
Year Built 1989
Lot Size 2,178 Sqft
Acres 0.05
Property Description
On the first floor, you'll find a spacious kitchen, living room, and dining area, as well as a cozy breakfast nook and the primary bedroom with bath and a guest half bath. The second floor features two generously sized bedrooms with ample closet space and a full bath.
The secure, gated community provides 24-hour guard services, ensuring safety and peace of mind, along with a community pool for your enjoyment. Located just minutes from local hospitals and downtown Ocala, this townhouse is ideally situated for both relaxation and convenience. Plenty of storage with a two car garage and more closet space in the garage. This rental is currenlty unfurnished but the owner is willing to lease for a nominal fee a furnished unit.
Location
State FL
County Marion
Community Laurel Lake Villas Homeowners Assoc
Interior
Interior Features Central Vaccum, Eat-in Kitchen, Living Room/Dining Room Combo, Primary Bedroom Main Floor, Skylight(s), Walk-In Closet(s)
Heating Central
Cooling Central Air
Fireplaces Type Living Room
Furnishings Negotiable
Fireplace true
Appliance Convection Oven, Cooktop, Dishwasher, Disposal, Dryer, Gas Water Heater, Microwave, Washer
Laundry Gas Dryer Hookup, Laundry Room
Exterior
Garage Spaces 2.0
Community Features Gated Community - Guard, Pool
Utilities Available Cable Available, Electricity Connected, Public, Water Connected
Amenities Available Gated, Pool, Security
View Y/N Yes
Attached Garage true
Garage true
Private Pool No
Building
Story 2
Entry Level Two
New Construction false
Schools
Elementary Schools South Ocala Elementary School
Middle Schools Osceola Middle School
High Schools Forest High School
Others
Pets Allowed Cats OK, Dogs OK, Pet Deposit, Size Limit
Senior Community No
Pet Size Medium (36-60 Lbs.)
Membership Fee Required None
Num of Pet 3





