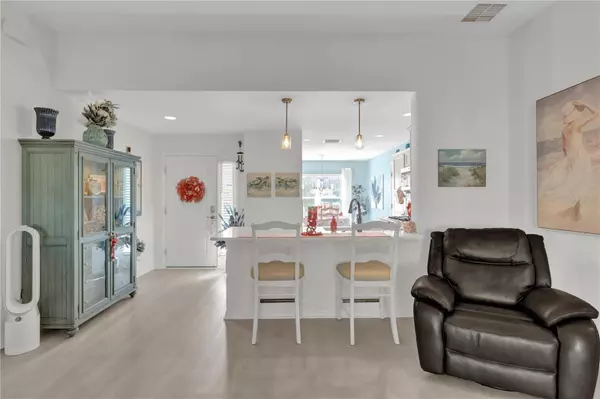4171 TIEDEMANN LOOP The Villages, FL 32163
3 Beds
2 Baths
1,569 SqFt
OPEN HOUSE
Sat Jan 18, 1:00pm - 4:00pm
Sun Jan 19, 1:00pm - 4:00pm
UPDATED:
01/14/2025 09:49 PM
Key Details
Property Type Single Family Home
Sub Type Single Family Residence
Listing Status Active
Purchase Type For Sale
Square Footage 1,569 sqft
Price per Sqft $340
Subdivision De Luna
MLS Listing ID O6268600
Bedrooms 3
Full Baths 2
HOA Fees $199/mo
HOA Y/N Yes
Originating Board Stellar MLS
Year Built 2022
Annual Tax Amount $5,713
Lot Size 5,662 Sqft
Acres 0.13
Property Description
Location
State FL
County Sumter
Community De Luna
Zoning R1
Rooms
Other Rooms Attic
Interior
Interior Features Ceiling Fans(s), Crown Molding, Smart Home, Window Treatments
Heating Central, Natural Gas
Cooling Central Air, Mini-Split Unit(s)
Flooring Luxury Vinyl
Fireplace false
Appliance Dishwasher, Range, Refrigerator, Tankless Water Heater
Laundry Electric Dryer Hookup, Laundry Room, Washer Hookup
Exterior
Exterior Feature Irrigation System
Garage Spaces 2.0
Fence Fenced
Utilities Available BB/HS Internet Available, Natural Gas Available, Public
Roof Type Shingle
Porch Covered, Screened
Attached Garage true
Garage true
Private Pool No
Building
Entry Level One
Foundation Slab
Lot Size Range 0 to less than 1/4
Sewer Public Sewer
Water Public
Structure Type Block
New Construction false
Schools
Elementary Schools Wildwood Elementary
Middle Schools Wildwood Middle
High Schools Wildwood High
Others
Pets Allowed Cats OK, Dogs OK
HOA Fee Include Sewer,Trash,Water
Senior Community Yes
Ownership Fee Simple
Monthly Total Fees $199
Membership Fee Required Required
Special Listing Condition None







