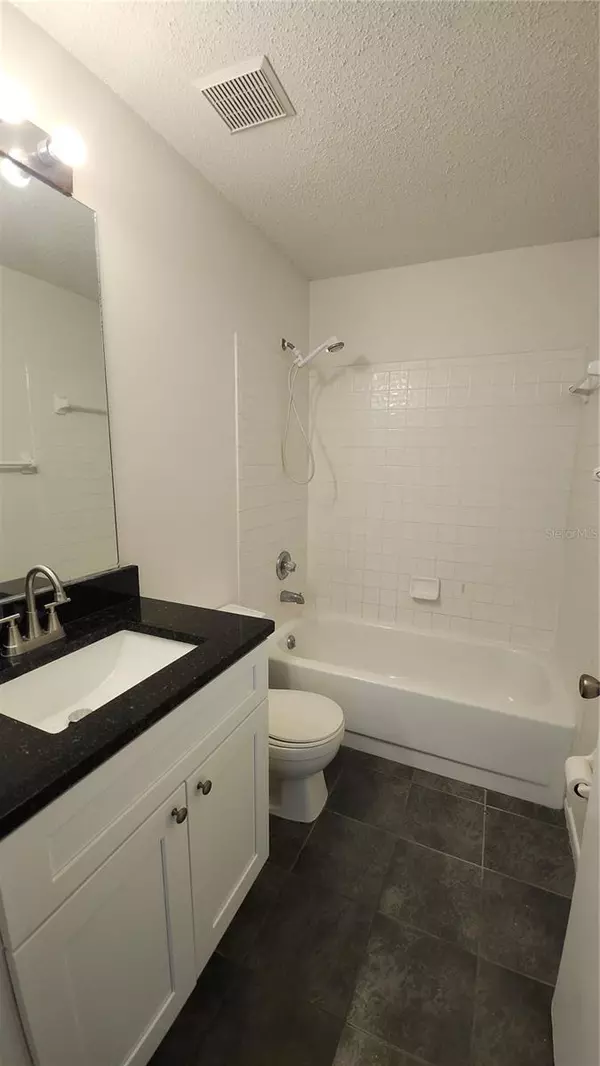2012 CHELAM WAY Brandon, FL 33511
3 Beds
2 Baths
1,448 SqFt
UPDATED:
01/10/2025 03:33 PM
Key Details
Property Type Single Family Home
Sub Type Single Family Residence
Listing Status Active
Purchase Type For Rent
Square Footage 1,448 sqft
Subdivision Sterling Ranch Unit 1
MLS Listing ID TB8336965
Bedrooms 3
Full Baths 2
HOA Y/N No
Originating Board Stellar MLS
Year Built 1991
Lot Size 6,969 Sqft
Acres 0.16
Lot Dimensions 60x115
Property Description
Location
State FL
County Hillsborough
Community Sterling Ranch Unit 1
Interior
Interior Features Thermostat
Heating Central
Cooling Central Air
Furnishings Unfurnished
Appliance Dishwasher, Microwave, Range, Refrigerator
Laundry Electric Dryer Hookup, Laundry Room, Washer Hookup
Exterior
Garage Spaces 2.0
Waterfront Description Pond
View Y/N Yes
Attached Garage true
Garage true
Private Pool No
Building
Story 1
Entry Level One
New Construction false
Schools
Elementary Schools Symmes-Hb
Middle Schools Mclane-Hb
High Schools Spoto High-Hb
Others
Pets Allowed Yes
Senior Community No
Pet Size Small (16-35 Lbs.)
Membership Fee Required None







